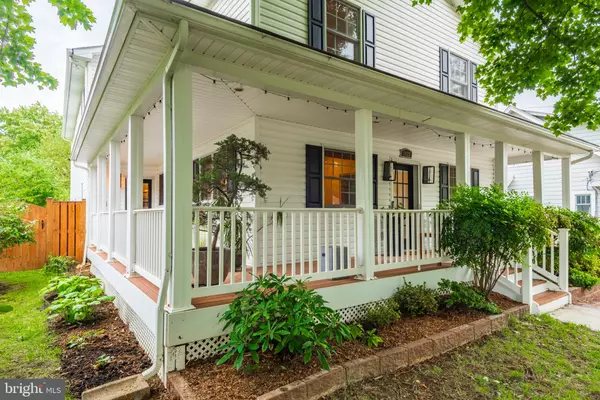For more information regarding the value of a property, please contact us for a free consultation.
1625 S NELSON ST S Arlington, VA 22204
Want to know what your home might be worth? Contact us for a FREE valuation!

Our team is ready to help you sell your home for the highest possible price ASAP
Key Details
Sold Price $1,400,000
Property Type Single Family Home
Sub Type Detached
Listing Status Sold
Purchase Type For Sale
Square Footage 3,388 sqft
Price per Sqft $413
Subdivision None Available
MLS Listing ID VAAR2049088
Sold Date 11/14/24
Style Colonial
Bedrooms 5
Full Baths 3
Half Baths 1
HOA Y/N N
Abv Grd Liv Area 3,388
Originating Board BRIGHT
Year Built 1925
Annual Tax Amount $11,415
Tax Year 2024
Lot Size 9,733 Sqft
Acres 0.22
Property Description
A true GEM in Arlington's Douglas Park!! Enjoy a cup of coffee on your own wrap around porch or a cocktail by your very own private in ground pool!! Yes... pool!! This gorgeous home is absolutely perfect for entertaining!! You'll love to show off your culinary skills in this gourmet Kitchen that include Jenn-Air range top with 4 gas burners and griddle top. This great Kitchen also has stainless-steel appliances including a Kenmore Elite refrigerator and freezer, double sink, wall-oven with built-in microwave, stunning granite countertops, large pantry, and side door that leads you to your wrap-around porch. Next to the Kitchen is a fabulous 2 story Family Room with stunning stamped concrete flooring, spiral staircase that will take you to the upstairs Loft, and of course stunning views of your backyard retreat! The Primary Bedroom and Bathroom is located on the Main Level. The Upper Level consists of 3 Bedrooms (on the larger size) all with hardwood floors, Full Bathroom, Bonus Room, Loft, and Laundry. Over the 2 Car Garage, you will find a Studio with Kitchenette, Full Bathroom, Laundry, and Sitting Area. The Backyard is fully fenced-in and is beautifully landscaped. Washer & Dryer (2023) ** Wall Oven/Microwave (2023) ** Hot Water Heater (2017) ** HVAC (2017) ** Main & Upper Level Hardwood Flooring (2016) ** Windows (2005/2007) ** All Bathrooms have been remodeled ** Location CAN'T be beat!! Minutes to I-395, Columbia Pike, Glebe Road, Walter Reed Drive, Four Mile Run as well as Shirlington, Ballston, WO&D Trail, Amazon HQ2, DC, the Pentagon, shopping, and restaurants. Also a 10 minute drive to Reagan National Airport and DC. Don't let this one get away!
Location
State VA
County Arlington
Zoning R-6
Rooms
Other Rooms Living Room, Dining Room, Primary Bedroom, Bedroom 2, Bedroom 3, Bedroom 4, Kitchen, Family Room, Laundry, Loft, Office, Bathroom 2, Bonus Room, Primary Bathroom, Half Bath
Basement Connecting Stairway, Unfinished, Shelving
Main Level Bedrooms 1
Interior
Interior Features Primary Bath(s), Entry Level Bedroom, Upgraded Countertops, Double/Dual Staircase, Wood Floors, Floor Plan - Open, Bathroom - Soaking Tub, Bathroom - Tub Shower, Bathroom - Walk-In Shower, Built-Ins, Ceiling Fan(s), Combination Dining/Living, Curved Staircase, Family Room Off Kitchen, Kitchen - Gourmet, Kitchen - Island, Pantry, Recessed Lighting, Studio, Kitchenette, Walk-in Closet(s), Other, Additional Stairway, Carpet
Hot Water Natural Gas, Electric
Cooling Central A/C, Ceiling Fan(s)
Flooring Hardwood, Partially Carpeted, Ceramic Tile
Equipment Cooktop, Dishwasher, Disposal, Dryer, Extra Refrigerator/Freezer, Microwave, Oven/Range - Gas, Refrigerator, Washer, Water Heater, Built-In Range, Dryer - Front Loading, Icemaker, Oven - Wall, Stainless Steel Appliances, Washer - Front Loading, Washer/Dryer Stacked, Built-In Microwave
Furnishings No
Fireplace N
Window Features Double Pane
Appliance Cooktop, Dishwasher, Disposal, Dryer, Extra Refrigerator/Freezer, Microwave, Oven/Range - Gas, Refrigerator, Washer, Water Heater, Built-In Range, Dryer - Front Loading, Icemaker, Oven - Wall, Stainless Steel Appliances, Washer - Front Loading, Washer/Dryer Stacked, Built-In Microwave
Heat Source Natural Gas, Electric
Laundry Has Laundry, Main Floor, Upper Floor, Washer In Unit, Dryer In Unit
Exterior
Exterior Feature Porch(es), Wrap Around
Parking Features Garage - Front Entry, Oversized
Garage Spaces 2.0
Fence Fully
Pool In Ground
Utilities Available Electric Available, Natural Gas Available, Sewer Available, Cable TV Available
Water Access N
Roof Type Asphalt
Accessibility Other
Porch Porch(es), Wrap Around
Total Parking Spaces 2
Garage Y
Building
Lot Description Private, Premium, Landscaping, Rear Yard
Story 2
Foundation Concrete Perimeter
Sewer Public Sewer
Water Public
Architectural Style Colonial
Level or Stories 2
Additional Building Above Grade, Below Grade
Structure Type 9'+ Ceilings,2 Story Ceilings
New Construction N
Schools
Elementary Schools Randolph
Middle Schools Jefferson
High Schools Wakefield
School District Arlington County Public Schools
Others
Senior Community No
Tax ID 26-013-028
Ownership Fee Simple
SqFt Source Assessor
Special Listing Condition Standard
Read Less

Bought with Jason Cheperdak • Samson Properties
GET MORE INFORMATION




