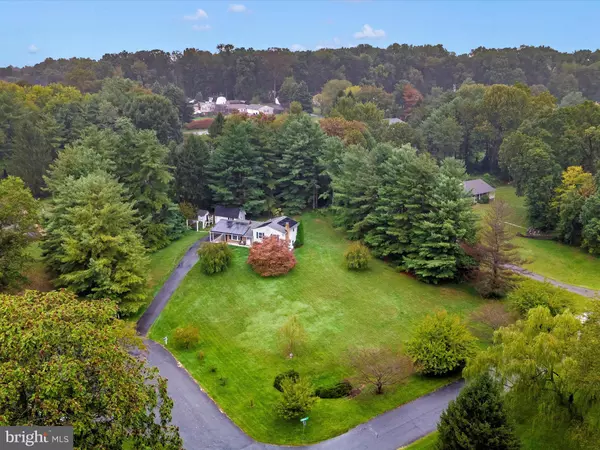For more information regarding the value of a property, please contact us for a free consultation.
3157 PHEASANT RUN Ijamsville, MD 21754
Want to know what your home might be worth? Contact us for a FREE valuation!

Our team is ready to help you sell your home for the highest possible price ASAP
Key Details
Sold Price $545,000
Property Type Single Family Home
Sub Type Detached
Listing Status Sold
Purchase Type For Sale
Square Footage 2,122 sqft
Price per Sqft $256
Subdivision Meadowbrook Village
MLS Listing ID MDFR2054160
Sold Date 11/15/24
Style Split Level
Bedrooms 4
Full Baths 3
HOA Y/N N
Abv Grd Liv Area 1,672
Originating Board BRIGHT
Year Built 1979
Annual Tax Amount $5,594
Tax Year 2024
Lot Size 1.050 Acres
Acres 1.05
Property Description
Welcome home to this warm, inviting, and light-filled property on just over an acre! The open main level features a freshly painted and spacious eat-in kitchen with oak cabinets, white counters, and appliances, creating a bright and airy atmosphere. Flowing seamlessly into the formal dining area and living room, this space is perfect for entertaining. Step outside to a large deck that overlooks a private, level yard.
On the first lower level, you'll find a generous family room with a propane gas fireplace and gleaming LVP floors. This level also includes a 4th bedroom with new LVP floors, ideal as a bedroom suite, home office, or guest space, along with a full bath. Continue to the second lower level, where BRAND NEW carpet creates a comfortable setting for a theater room, game room, or teen space.
Upstairs, discover three bedrooms, all with BRAND NEW carpet and fresh paint in many areas. The primary bedroom features its own en suite bath with new flooring ad freshly painted! Hall bath has been updated to include freshly painted cabinets and just reglazed tub/shower! Outside, the large deck, storage shed, and privacy at the end of a cul-de-sac make the backyard a retreat. Love fresh eggs? You'll enjoy the adorable chicken coop!
Important updates: SOLAR panels are fully paid off—no lease, just incredible savings with nearly no electric bill! Additional upgrades include a new well tank (2024), water softener/filtration system (2024), and hot water heater (2020). With so much to offer, this lovely home is ready to be yours!
Location
State MD
County Frederick
Zoning R1
Rooms
Other Rooms Living Room, Dining Room, Primary Bedroom, Bedroom 2, Bedroom 3, Bedroom 4, Kitchen, Family Room, Foyer, Laundry, Recreation Room, Primary Bathroom, Full Bath
Basement Side Entrance, Outside Entrance, Connecting Stairway, Fully Finished
Interior
Interior Features Kitchen - Table Space, Breakfast Area, Bathroom - Tub Shower, Ceiling Fan(s), Chair Railings, Crown Moldings, Family Room Off Kitchen, Kitchen - Eat-In, Built-Ins, Carpet, Attic, Bathroom - Stall Shower, Combination Dining/Living, Dining Area, Floor Plan - Open, Floor Plan - Traditional, Formal/Separate Dining Room, Kitchen - Country, Pantry, Primary Bath(s), Wainscotting, Wood Floors
Hot Water Electric
Heating Forced Air
Cooling Central A/C, Ceiling Fan(s)
Flooring Carpet, Laminate Plank, Hardwood, Vinyl
Fireplaces Number 1
Fireplaces Type Gas/Propane, Mantel(s)
Equipment Dishwasher, Dryer, Refrigerator, Washer, Built-In Microwave, Exhaust Fan, Icemaker, Oven/Range - Electric, Oven - Self Cleaning, Water Dispenser, Water Heater
Fireplace Y
Window Features Double Pane,Screens
Appliance Dishwasher, Dryer, Refrigerator, Washer, Built-In Microwave, Exhaust Fan, Icemaker, Oven/Range - Electric, Oven - Self Cleaning, Water Dispenser, Water Heater
Heat Source Oil
Laundry Basement
Exterior
Exterior Feature Deck(s)
Garage Spaces 4.0
Water Access N
Roof Type Asphalt
Accessibility None
Porch Deck(s)
Total Parking Spaces 4
Garage N
Building
Lot Description Backs to Trees, Cul-de-sac, Level, No Thru Street, Private
Story 4
Foundation Slab
Sewer Septic Exists
Water Well
Architectural Style Split Level
Level or Stories 4
Additional Building Above Grade, Below Grade
New Construction N
Schools
Elementary Schools Kemptown
Middle Schools Windsor Knolls
High Schools Urbana
School District Frederick County Public Schools
Others
Pets Allowed N
Senior Community No
Tax ID 1109248897
Ownership Fee Simple
SqFt Source Estimated
Acceptable Financing Cash, Conventional, FHA, VA
Horse Property N
Listing Terms Cash, Conventional, FHA, VA
Financing Cash,Conventional,FHA,VA
Special Listing Condition Standard
Read Less

Bought with Marc S Luger • Keller Williams Capital Properties
GET MORE INFORMATION




