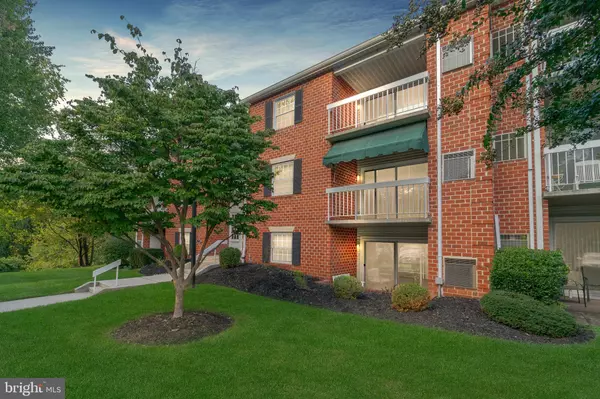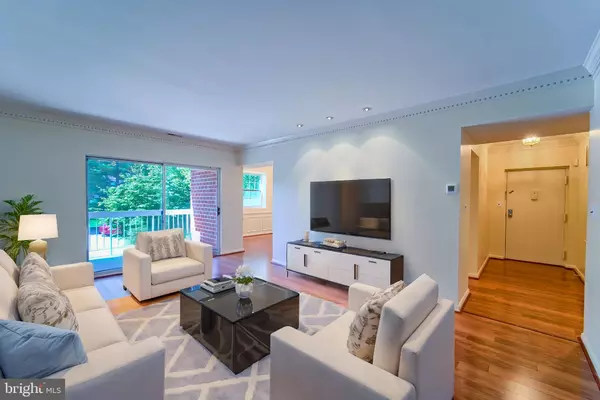For more information regarding the value of a property, please contact us for a free consultation.
8 BALLYCRUY CT #202 Lutherville Timonium, MD 21093
Want to know what your home might be worth? Contact us for a FREE valuation!

Our team is ready to help you sell your home for the highest possible price ASAP
Key Details
Sold Price $265,000
Property Type Condo
Sub Type Condo/Co-op
Listing Status Sold
Purchase Type For Sale
Square Footage 1,291 sqft
Price per Sqft $205
Subdivision Holly Hall
MLS Listing ID MDBC2108644
Sold Date 11/15/24
Style Traditional
Bedrooms 2
Full Baths 2
Condo Fees $265/mo
HOA Y/N N
Abv Grd Liv Area 1,291
Originating Board BRIGHT
Year Built 1984
Annual Tax Amount $2,323
Tax Year 2024
Property Description
Charming 2-Bedroom Condo in Mays Chapel
Welcome to this beautifully updated 2-bedroom, 2-bathroom condo located in the highly sought-after Mays Chapel community. This spacious home boasts stunning new flooring and elegant crown molding throughout. The dining room features chair rail and wainscoting, adding a classic touch of sophistication to your mealtime gatherings.
The updated kitchen offers modern finishes and ample counter space, perfect for preparing your favorite meals. Both bedrooms come equipped with custom California closets, providing plenty of storage and organization options.
Situated just minutes from I-83 and York Road, this home offers convenient access to major commuting routes. You'll also enjoy being close to the Roundwood Shopping Center, multiple swim clubs, and a variety of other local amenities.
Don't miss the opportunity to make this charming Mays Chapel condo your new home!
Location
State MD
County Baltimore
Zoning DR 16
Rooms
Main Level Bedrooms 2
Interior
Interior Features Bathroom - Stall Shower, Bathroom - Tub Shower, Chair Railings, Crown Moldings, Dining Area, Floor Plan - Traditional, Formal/Separate Dining Room, Kitchen - Eat-In, Kitchen - Table Space, Wainscotting, Walk-in Closet(s)
Hot Water Electric
Heating Forced Air
Cooling Central A/C
Flooring Laminate Plank, Vinyl
Equipment Built-In Microwave, Dishwasher, Dryer, Oven/Range - Electric, Refrigerator, Washer, Water Heater
Fireplace N
Window Features Screens
Appliance Built-In Microwave, Dishwasher, Dryer, Oven/Range - Electric, Refrigerator, Washer, Water Heater
Heat Source Electric
Laundry Washer In Unit, Dryer In Unit
Exterior
Amenities Available Common Grounds
Water Access N
Accessibility Doors - Swing In
Garage N
Building
Story 1
Unit Features Garden 1 - 4 Floors
Sewer Public Sewer
Water Public
Architectural Style Traditional
Level or Stories 1
Additional Building Above Grade, Below Grade
Structure Type Dry Wall
New Construction N
Schools
School District Baltimore County Public Schools
Others
Pets Allowed Y
HOA Fee Include Common Area Maintenance,Ext Bldg Maint,Insurance,Lawn Care Front,Lawn Care Rear,Lawn Care Side,Lawn Maintenance,Management,Reserve Funds,Snow Removal,Trash,Water
Senior Community No
Tax ID 04081900013889
Ownership Condominium
Special Listing Condition Standard
Pets Allowed Size/Weight Restriction
Read Less

Bought with Michelle R Kemerer • Compass RE
GET MORE INFORMATION




