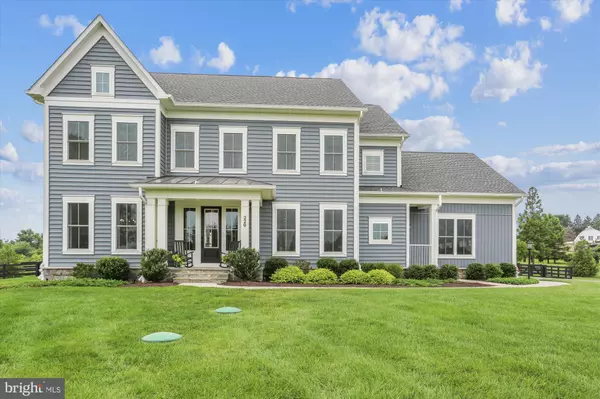For more information regarding the value of a property, please contact us for a free consultation.
220 BARBERRY LN Laytonsville, MD 20882
Want to know what your home might be worth? Contact us for a FREE valuation!

Our team is ready to help you sell your home for the highest possible price ASAP
Key Details
Sold Price $1,350,000
Property Type Single Family Home
Sub Type Detached
Listing Status Sold
Purchase Type For Sale
Square Footage 4,566 sqft
Price per Sqft $295
Subdivision Laytonsville Town
MLS Listing ID MDMC2145228
Sold Date 11/14/24
Style Traditional
Bedrooms 5
Full Baths 5
Half Baths 1
HOA Fees $116/mo
HOA Y/N Y
Abv Grd Liv Area 4,566
Originating Board BRIGHT
Year Built 2019
Annual Tax Amount $11,261
Tax Year 2024
Lot Size 1.532 Acres
Acres 1.53
Property Description
PICTURE PERFECT! This stately home is nestled on a 1.5 + acre premium lot in the sought after Laytonsville Grove, a subdivision of luxury, estate homes. Warm and welcoming, 220 Barberry Lane is notable for its high-end finishes and custom decor. Featuring high ceilings, hardwood floors, custom lighting throughout and more, no attention to detail was spared in the design of this home.
The first level features a welcoming foyer, living room with board and batten box molding and recessed lights, and a formal dining room adjacent to the butler's pantry which includes a wet bar, wine/beverage refrigerator and a custom pantry with closed cabinets and floor to ceiling shelves. The gourmet kitchen with upgraded appliance package features a center island, a gas cook top, quartz counters and an abundance of cabinets. The cozy breakfast area off of the kitchen opens up to the covered back porch. The sizable family room with coffered ceiling, gas fireplace with decorative mantel features ample windows that provide an abundance of natural light. A powder room is conveniently located off of the family room. A first floor bedroom with full bath can also serve as a den or home office. The bright and light mud room with separate entrance features a built in bench, and spacious closet. The three car garage offers smart garage doors. Delight in the scenic views one notices from every room!
The upper level features four additional bedrooms – all ensuite. The primary bedroom offers a seating area as well as an impressive bathroom featuring soaking tub, enclosed shower and two vanities. The stunning, custom dressing room/ walk in closet was recently completed and features adjustable shelves, built in drawers, moveable island, ironing board, valet bars and custom lighting. The conveniently located laundry room features built in cabinets, counter and sink.
A full-size basement (2,100+ SF) is ready for your own personal touch! The lower level has a full sized window, and rough ins for a bathroom and a wet bar.
Entertainer's delight! This custom hardscaped and professionally landscaped property offers upscale design and a bevy of features for both relaxing and entertaining. A covered porch and flagstone patio off of the family room features a ceiling fan, custom motorized shades, built in bar top with honed granite and ample seating areas. The prestigious driveway, gorgeous water feature near the patio, custom pergola in the rear of the yard and a putting green complete this one of a kind, high-end property.
Location
State MD
County Montgomery
Zoning RESIDENTIAL
Rooms
Basement Full
Main Level Bedrooms 1
Interior
Hot Water Electric
Cooling Central A/C
Fireplaces Number 1
Fireplaces Type Gas/Propane
Fireplace Y
Heat Source Natural Gas, Electric
Laundry Upper Floor
Exterior
Exterior Feature Porch(es), Patio(s)
Parking Features Garage - Side Entry
Garage Spaces 3.0
Water Access N
Accessibility Other
Porch Porch(es), Patio(s)
Attached Garage 3
Total Parking Spaces 3
Garage Y
Building
Story 3
Foundation Concrete Perimeter
Sewer Septic > # of BR
Water Public
Architectural Style Traditional
Level or Stories 3
Additional Building Above Grade, Below Grade
New Construction N
Schools
School District Montgomery County Public Schools
Others
Senior Community No
Tax ID 160103777380
Ownership Fee Simple
SqFt Source Assessor
Special Listing Condition Standard
Read Less

Bought with Robert J Chew • Berkshire Hathaway HomeServices PenFed Realty



