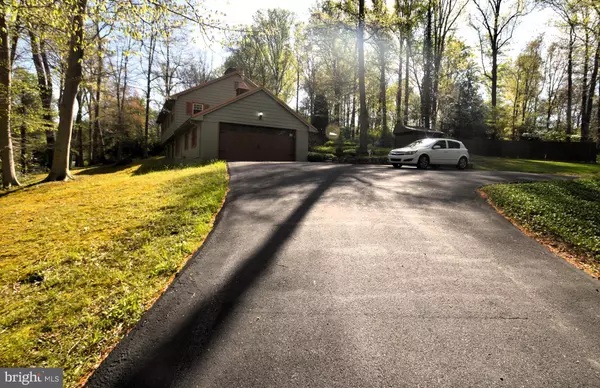For more information regarding the value of a property, please contact us for a free consultation.
212 WEDGEWOOD RD Newark, DE 19711
Want to know what your home might be worth? Contact us for a FREE valuation!

Our team is ready to help you sell your home for the highest possible price ASAP
Key Details
Sold Price $525,000
Property Type Single Family Home
Sub Type Detached
Listing Status Sold
Purchase Type For Sale
Square Footage 3,175 sqft
Price per Sqft $165
Subdivision None Available
MLS Listing ID DENC2062494
Sold Date 11/13/24
Style Ranch/Rambler,Colonial
Bedrooms 4
Full Baths 2
HOA Y/N N
Abv Grd Liv Area 2,575
Originating Board BRIGHT
Year Built 1960
Annual Tax Amount $5,128
Tax Year 2022
Lot Size 1.530 Acres
Acres 1.53
Lot Dimensions 600.00x200.00
Property Description
Who expects this much honesty with a description? This property is not for just any buyer. WHO DO YOU KNOW that wants NON-DEVELOPMENT with privacy? Where else do you find a home that features detached garages and sheds like this? See pictures. Garages have electric, TALL DOORS, openers, and an industrial shop feel and this detached garage is 30 x 40 feet, with generator. (Come see for yourself.) Screen Porch. Sidewalk leads to private back yard. See the Gazebo with about the largest stainless steel grill one can buy without being commercial size. (Included.) Meanwhile, let's talk about the house. Two fireplaces. Hardwood floors. Granite kitchen. Sky light. Kitchen features the quietest dishwasher I have ever tried to hear. Cedar closet. Pull down steps for a totally functional attic. Bedrooms? Take your pick. Three or Four Bedrooms. (There is a lot to see at this house. Do not believe the County who tells us this is a ranch. Look at the pictures.) Detached Garage has electric opener for HUGE and TALL garage door. Don't let anybody tell you different --- SIZE MATTERS. Big RV? Boat? Tall Truck? Whatever. These are BIG garage doors. See picture 27. The drone pilot in picture is north of six feet tall so we can compare the doors. NEW SEPTIC was installed and finished in June of 2024. Did I mention the most surprising Man Cave? Ceiling Surround Speakers included! And Wet Bar? Refrigerator and microwave? Wet Bar Area (Entertainment area, custom bar, stools, ROOM TO ENTERTAIN is 25 x 12. This home is special. There is more to share than there is space available in the remarks section. Yup. Come see for yourself. EASY to show. This is worth your time!
Location
State DE
County New Castle
Area Newark/Glasgow (30905)
Zoning NC21
Direction Northwest
Rooms
Other Rooms Living Room, Dining Room, Bedroom 2, Bedroom 3, Kitchen, Family Room, Den, Bathroom 1
Basement Daylight, Partial, Connecting Stairway, Front Entrance, Full, Heated, Improved, Outside Entrance, Partially Finished, Walkout Level
Main Level Bedrooms 3
Interior
Interior Features Built-Ins, Attic, Combination Kitchen/Dining, Kitchen - Eat-In, Skylight(s), Wet/Dry Bar, Upgraded Countertops, Window Treatments, Wood Floors
Hot Water Electric
Heating Hot Water
Cooling Central A/C
Flooring Hardwood, Luxury Vinyl Plank, Slate
Fireplaces Number 2
Fireplaces Type Equipment
Equipment Refrigerator, Range Hood, Water Heater, Stove
Fireplace Y
Window Features Double Hung,Double Pane,Screens
Appliance Refrigerator, Range Hood, Water Heater, Stove
Heat Source Oil
Laundry Has Laundry, Lower Floor
Exterior
Exterior Feature Patio(s), Porch(es), Screened, Roof
Parking Features Additional Storage Area, Garage - Rear Entry, Garage - Side Entry, Garage Door Opener, Oversized
Garage Spaces 22.0
Fence Privacy
Utilities Available Cable TV Available
Water Access N
View Creek/Stream, Garden/Lawn, Trees/Woods
Roof Type Metal
Street Surface Paved
Accessibility None
Porch Patio(s), Porch(es), Screened, Roof
Road Frontage Public
Attached Garage 2
Total Parking Spaces 22
Garage Y
Building
Lot Description Backs to Trees, Landscaping, Trees/Wooded
Story 2
Foundation Block
Sewer On Site Septic
Water Well
Architectural Style Ranch/Rambler, Colonial
Level or Stories 2
Additional Building Above Grade, Below Grade
Structure Type Dry Wall,Block Walls
New Construction N
Schools
School District Christina
Others
Senior Community No
Tax ID 09-007.00-018
Ownership Fee Simple
SqFt Source Assessor
Acceptable Financing Conventional, Cash
Listing Terms Conventional, Cash
Financing Conventional,Cash
Special Listing Condition Standard
Read Less

Bought with Will Webber • Empower Real Estate, LLC



