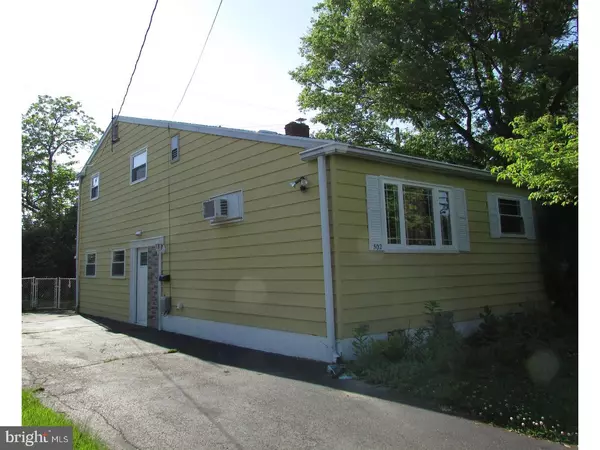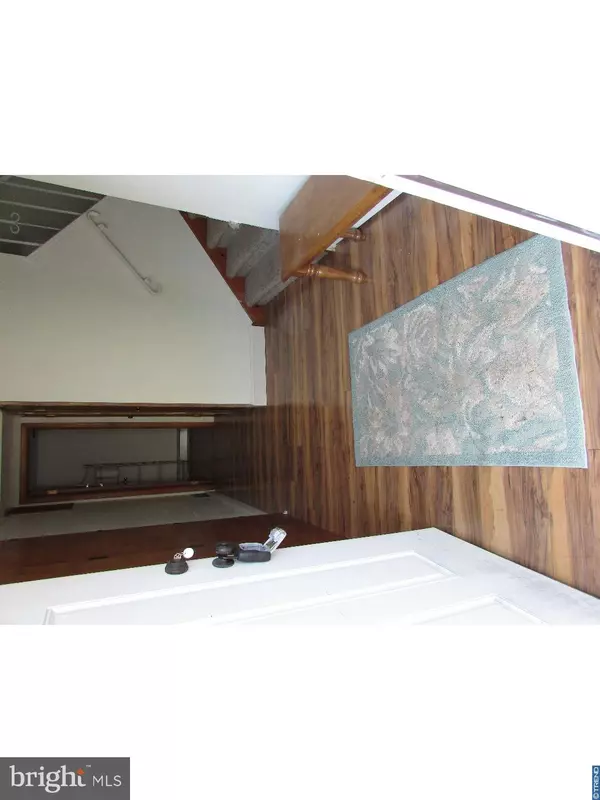For more information regarding the value of a property, please contact us for a free consultation.
502 CHERRY ST Lansdale, PA 19446
Want to know what your home might be worth? Contact us for a FREE valuation!

Our team is ready to help you sell your home for the highest possible price ASAP
Key Details
Sold Price $225,000
Property Type Single Family Home
Sub Type Twin/Semi-Detached
Listing Status Sold
Purchase Type For Sale
Square Footage 1,430 sqft
Price per Sqft $157
Subdivision None Available
MLS Listing ID 1001623898
Sold Date 07/10/18
Style Traditional
Bedrooms 4
Full Baths 1
Half Baths 1
HOA Y/N N
Abv Grd Liv Area 1,430
Originating Board TREND
Year Built 1962
Annual Tax Amount $3,594
Tax Year 2018
Lot Size 4,687 Sqft
Acres 0.11
Lot Dimensions 37
Property Description
Beautifully Rehabbed & Move in Ready Huge Lansdale Four Bedroom with Outstanding Updates All New Kitchen with Granite Countertops, Stainless Steel Appliances, Tile Backsplash, White Cabinets & Big Prep Island New Windows, New Heater & Hot Water Heater Large Living Room, Dining Room, Kitchen & Breakfast Room Great Wood Flooring Entry leading to Half Bath & Storage Closets Main Level Master Bedroom with Wood Flooring and Beautiful Wood Barn Door Three More Nice Bedrooms Upstairs & Spacious Hall Bath Laundry Room & Screened in Porch Overlooking Great Backyard with Fruit Trees Walk to Pennbrook Train Station, Lots of Shopping & Dining Options, Farmers Market, Gyms, YMCA & All Lansdale Activities Award Winning North Penn School District. Room sizes are Approximate
Location
State PA
County Montgomery
Area Lansdale Boro (10611)
Zoning RB
Rooms
Other Rooms Living Room, Dining Room, Primary Bedroom, Bedroom 2, Bedroom 3, Kitchen, Bedroom 1, Other
Interior
Interior Features Kitchen - Island, Dining Area
Hot Water Natural Gas
Heating Gas
Cooling Wall Unit
Flooring Wood, Fully Carpeted, Tile/Brick
Equipment Dishwasher, Energy Efficient Appliances
Fireplace N
Window Features Energy Efficient,Replacement
Appliance Dishwasher, Energy Efficient Appliances
Heat Source Natural Gas
Laundry Main Floor
Exterior
Water Access N
Roof Type Shingle
Accessibility None
Garage N
Building
Lot Description Level, Front Yard, Rear Yard
Story 2
Sewer Public Sewer
Water Public
Architectural Style Traditional
Level or Stories 2
Additional Building Above Grade
New Construction N
Schools
Middle Schools Penndale
High Schools North Penn Senior
School District North Penn
Others
Senior Community No
Tax ID 11-00-01600-009
Ownership Fee Simple
Acceptable Financing Conventional, VA, FHA 203(b)
Listing Terms Conventional, VA, FHA 203(b)
Financing Conventional,VA,FHA 203(b)
Read Less

Bought with Lorma O'Hanlon • J Carroll Molloy



