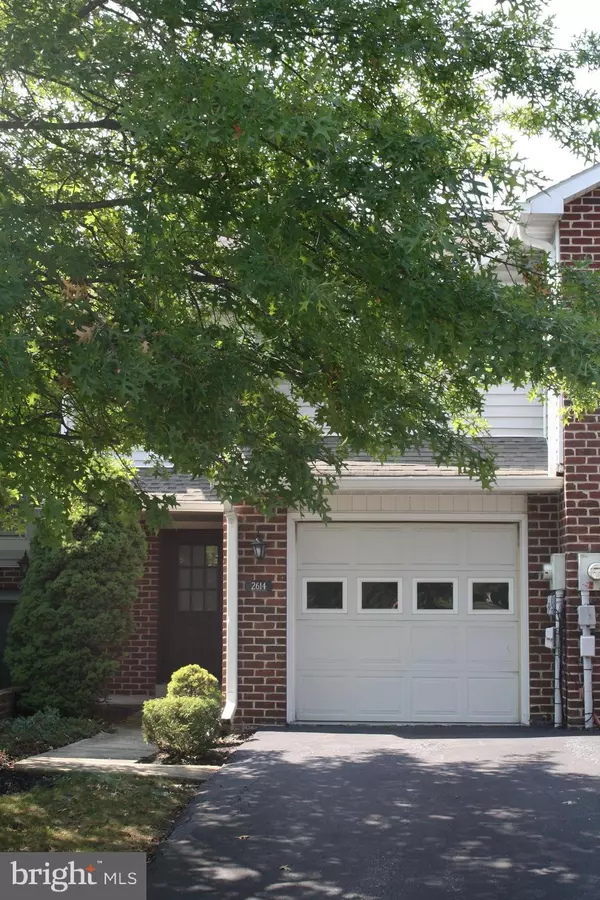For more information regarding the value of a property, please contact us for a free consultation.
2614 OUTERBRIDGE CRSSG Harrisburg, PA 17112
Want to know what your home might be worth? Contact us for a FREE valuation!

Our team is ready to help you sell your home for the highest possible price ASAP
Key Details
Sold Price $242,000
Property Type Townhouse
Sub Type End of Row/Townhouse
Listing Status Sold
Purchase Type For Sale
Square Footage 1,853 sqft
Price per Sqft $130
Subdivision Wimbledon Court
MLS Listing ID PADA2038088
Sold Date 11/07/24
Style Traditional
Bedrooms 2
Full Baths 2
Half Baths 1
HOA Fees $148/mo
HOA Y/N Y
Abv Grd Liv Area 1,453
Originating Board BRIGHT
Year Built 1988
Annual Tax Amount $2,953
Tax Year 2024
Lot Size 2,178 Sqft
Acres 0.05
Property Description
A popular find in Wimbledon Court neighboring Forest Hills! 2 beds and 2.5 baths. Large, open, and bright living/dining room space. Plenty of space for friends and family to enjoy! Make the basement your own - unfinished, but ample space - not to mention a walk-out. Big bedrooms make it easy to feel at home. Central air unit is only 3 months old! Close to shops, schools, and entertainment - an ideal location. Home being sold as-is. Make this house your home today. Please make sure all lights are turned off when you leave. Do not use the toilets in the home and please lock basement door when finished, thank you.
Location
State PA
County Dauphin
Area Lower Paxton Twp (14035)
Zoning RESIDENTIAL
Rooms
Basement Unfinished, Walkout Level
Interior
Hot Water Electric
Cooling Central A/C
Fireplace N
Heat Source Electric
Exterior
Parking Features Garage - Front Entry
Garage Spaces 1.0
Water Access N
Accessibility None
Attached Garage 1
Total Parking Spaces 1
Garage Y
Building
Story 2
Foundation Block
Sewer Public Sewer
Water Public
Architectural Style Traditional
Level or Stories 2
Additional Building Above Grade, Below Grade
New Construction N
Schools
High Schools Central Dauphin
School District Central Dauphin
Others
Senior Community No
Tax ID 35-111-029-000-0000
Ownership Fee Simple
SqFt Source Assessor
Acceptable Financing Cash, Conventional, FHA, VA
Horse Property N
Listing Terms Cash, Conventional, FHA, VA
Financing Cash,Conventional,FHA,VA
Special Listing Condition Standard
Read Less

Bought with TIFFINEY PORTEE • Joy Daniels Real Estate Group, Ltd



