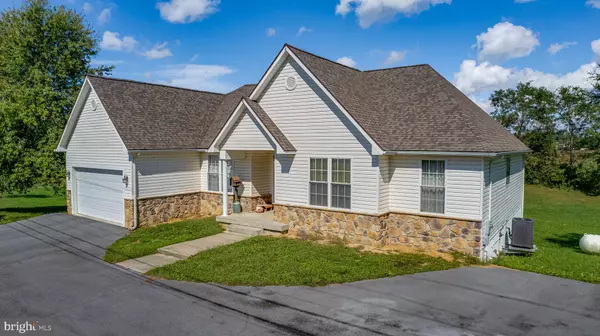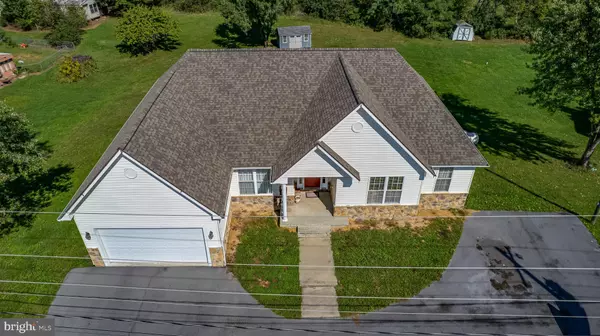For more information regarding the value of a property, please contact us for a free consultation.
2675 GILES MILL RD Bunker Hill, WV 25413
Want to know what your home might be worth? Contact us for a FREE valuation!

Our team is ready to help you sell your home for the highest possible price ASAP
Key Details
Sold Price $429,900
Property Type Single Family Home
Sub Type Detached
Listing Status Sold
Purchase Type For Sale
Square Footage 3,592 sqft
Price per Sqft $119
Subdivision Bunker Hill
MLS Listing ID WVBE2033446
Sold Date 11/06/24
Style Ranch/Rambler
Bedrooms 4
Full Baths 3
Half Baths 1
HOA Y/N N
Abv Grd Liv Area 2,092
Originating Board BRIGHT
Year Built 2004
Annual Tax Amount $2,611
Tax Year 2023
Lot Size 0.750 Acres
Acres 0.75
Property Description
Discover the perfect blend of comfort and style in this spacious rancher, designed with an open floor plan that invites both relaxation and entertainment. The heart of the home is a large eat-in kitchen, featuring a gas range, ideal for culinary enthusiasts. High ceilings throughout the home creates an airy ambiance, enhancing the natural light. Retreat to the luxurious master suite, complete with a walk-in shower, soaker tub, double bowl vanity, and walk in closet that offers a personal sanctuary to unwind after a long day. Convenience is at your fingertips with the main floor laundry/mud room and oversized garage, providing ample storage and easy access from the garage to the kitchen. This stunning property also features a beautifully finished basement complete with an additional bedroom, full bath, and large rec room with a stone fireplace perfect for a billiards room, home gym, kitchenette or all three. Downstairs you will also find a large unfinished storage area and walk out sliding glass doors to the rear patio. Outback you will find the expansive deck with steps to the yard that overlooks a generous backyard, perfect for outdoor gatherings. Plenty of space for a future pool and playground or simply enjoy as-is and take in the open space and fresh air. The shed adds extra storage for your gardening tools and equipment, making this yard both functional and inviting. No HOA. With a new roof, heat pump, and hot water heater, this home promises worry-free living for years to come. Don’t miss your opportunity to experience all that this beautiful rancher has to offer—schedule a showing today and make it your own!
Location
State WV
County Berkeley
Zoning 101
Rooms
Basement Fully Finished
Main Level Bedrooms 4
Interior
Interior Features Floor Plan - Open, Water Treat System, Bathroom - Soaking Tub, Bathroom - Walk-In Shower
Hot Water Electric
Heating Heat Pump(s)
Cooling Central A/C
Flooring Hardwood, Carpet
Fireplaces Number 1
Fireplaces Type Gas/Propane, Stone
Equipment Microwave, Oven/Range - Gas, Refrigerator, Dishwasher, Washer, Dryer, Water Heater, Water Conditioner - Owned, Disposal
Fireplace Y
Appliance Microwave, Oven/Range - Gas, Refrigerator, Dishwasher, Washer, Dryer, Water Heater, Water Conditioner - Owned, Disposal
Heat Source Electric, Propane - Leased
Laundry Main Floor
Exterior
Exterior Feature Patio(s), Deck(s)
Parking Features Oversized
Garage Spaces 2.0
Utilities Available Propane, Electric Available
Water Access N
Roof Type Asphalt
Accessibility None
Porch Patio(s), Deck(s)
Attached Garage 2
Total Parking Spaces 2
Garage Y
Building
Story 1
Foundation Block
Sewer Public Sewer
Water Public
Architectural Style Ranch/Rambler
Level or Stories 1
Additional Building Above Grade, Below Grade
Structure Type Dry Wall
New Construction N
Schools
School District Berkeley County Schools
Others
Senior Community No
Tax ID 07 14009900000000
Ownership Fee Simple
SqFt Source Assessor
Special Listing Condition Standard
Read Less

Bought with Tanya D Spotts • Long & Foster Real Estate, Inc.
GET MORE INFORMATION




