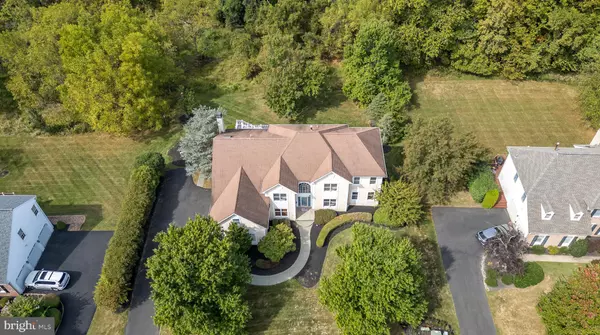For more information regarding the value of a property, please contact us for a free consultation.
1255 BRIDLE ESTATES DR Yardley, PA 19067
Want to know what your home might be worth? Contact us for a FREE valuation!

Our team is ready to help you sell your home for the highest possible price ASAP
Key Details
Sold Price $1,115,000
Property Type Single Family Home
Sub Type Detached
Listing Status Sold
Purchase Type For Sale
Square Footage 4,159 sqft
Price per Sqft $268
Subdivision Bridle Estates
MLS Listing ID PABU2079578
Sold Date 11/06/24
Style Colonial
Bedrooms 5
Full Baths 4
Half Baths 1
HOA Y/N N
Abv Grd Liv Area 4,159
Originating Board BRIGHT
Year Built 1999
Annual Tax Amount $16,272
Tax Year 2024
Lot Dimensions 0.00 x 0.00
Property Description
Stunning French Provincial style home featuring over 4100 sq ft of living space on the first and second floors. The main floor offers a 2 story foyer with beautiful atrium window and hardwood floors. A formal living room with adjoining dining room and conservatory are on the north wing of the home. The kitchen features a custom window offering views of the partially wooded backyard. The breakfast room is adjacent to the 2 story family room featuring fireplace and back staircase. Also on the main level is an at home office with built-ins and hardwood floors. A powder room and laundry room with access to the 3 car garage complete the main floor. The upper level features a main bedroom with luxurious spacious full bath. The main bedroom also features a sitting area, dressing area, and expansive walk-in closet. There are 2 more bedrooms with en suites, and an additional 2 bedrooms that share a Jack and Jill bathroom. The walkout basement is awaiting the new homeowners plans to complete this additional living space which features rough in plumbing for a future bathroom.
Location
State PA
County Bucks
Area Lower Makefield Twp (10120)
Zoning R1
Rooms
Other Rooms Living Room, Dining Room, Primary Bedroom, Bedroom 2, Bedroom 3, Bedroom 4, Bedroom 5, Kitchen, Family Room, Breakfast Room, Laundry, Office, Solarium
Basement Walkout Level, Unfinished
Interior
Hot Water Natural Gas
Heating Forced Air
Cooling Central A/C
Fireplaces Number 1
Fireplace Y
Heat Source Natural Gas
Exterior
Parking Features Garage - Side Entry
Garage Spaces 3.0
Water Access N
Accessibility None
Attached Garage 3
Total Parking Spaces 3
Garage Y
Building
Story 2
Foundation Concrete Perimeter
Sewer Public Sewer
Water Public
Architectural Style Colonial
Level or Stories 2
Additional Building Above Grade, Below Grade
New Construction N
Schools
School District Pennsbury
Others
Senior Community No
Tax ID 20-006-064
Ownership Fee Simple
SqFt Source Assessor
Special Listing Condition Standard
Read Less

Bought with Marianne D. Lang • BHHS Fox & Roach -Yardley/Newtown



