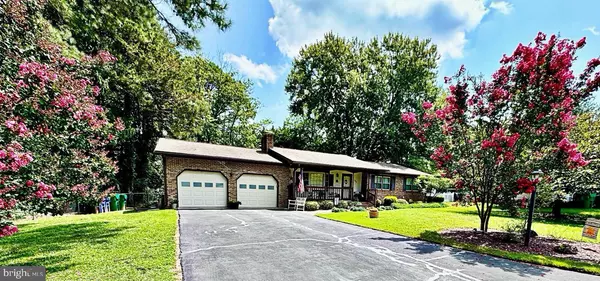For more information regarding the value of a property, please contact us for a free consultation.
125 MEADOW GLEN DR Dover, DE 19901
Want to know what your home might be worth? Contact us for a FREE valuation!

Our team is ready to help you sell your home for the highest possible price ASAP
Key Details
Sold Price $330,000
Property Type Single Family Home
Sub Type Detached
Listing Status Sold
Purchase Type For Sale
Square Footage 1,855 sqft
Price per Sqft $177
Subdivision Meadowglen
MLS Listing ID DEKT2030866
Sold Date 11/04/24
Style Ranch/Rambler
Bedrooms 3
Full Baths 2
Half Baths 1
HOA Y/N N
Abv Grd Liv Area 1,575
Originating Board BRIGHT
Year Built 1971
Annual Tax Amount $1,399
Tax Year 2023
Lot Size 0.330 Acres
Acres 0.33
Lot Dimensions 95.00 x 150.62
Property Description
Fantastic opportunity to own a 3 bedroom, 2.5 bathroom brick ranch in the neighborhood of Meadow Glen. This home has been meticulously maintained! Not only is this home located in a quiet cul-de-sac, but it is located only minutes from Dover Air Force Base, local hospitals, and other conveniences. Two car garage, partially finished basement area, huge fenced in back yard, and so much more awaits you! Come tour this one now, as homes in the Caesar Rodney School District move quick! Prelisting inspection done and a few small repairs completed. Report furnished upon request.
Location
State DE
County Kent
Area Caesar Rodney (30803)
Zoning RESIDENTIAL
Rooms
Basement Full, Outside Entrance, Drainage System, Fully Finished
Main Level Bedrooms 3
Interior
Interior Features Primary Bath(s), Ceiling Fan(s), Attic/House Fan, Kitchen - Eat-In
Hot Water Natural Gas
Heating Hot Water
Cooling Central A/C
Flooring Fully Carpeted, Vinyl
Fireplaces Number 1
Fireplaces Type Brick, Gas/Propane
Equipment Cooktop, Oven - Wall, Oven - Double, Dishwasher
Fireplace Y
Appliance Cooktop, Oven - Wall, Oven - Double, Dishwasher
Heat Source Natural Gas
Laundry Main Floor
Exterior
Exterior Feature Deck(s), Porch(es)
Parking Features Inside Access, Garage Door Opener, Oversized
Garage Spaces 2.0
Fence Other
Utilities Available Cable TV
Water Access N
Roof Type Shingle
Accessibility Mobility Improvements
Porch Deck(s), Porch(es)
Attached Garage 2
Total Parking Spaces 2
Garage Y
Building
Lot Description Cul-de-sac
Story 1
Foundation Brick/Mortar
Sewer Public Sewer
Water Well
Architectural Style Ranch/Rambler
Level or Stories 1
Additional Building Above Grade, Below Grade
New Construction N
Schools
School District Caesar Rodney
Others
Senior Community No
Tax ID NM-00-09505-01-4000-000
Ownership Fee Simple
SqFt Source Estimated
Acceptable Financing Conventional, VA, FHA 203(b), FHA, Cash, FHA 203(k)
Listing Terms Conventional, VA, FHA 203(b), FHA, Cash, FHA 203(k)
Financing Conventional,VA,FHA 203(b),FHA,Cash,FHA 203(k)
Special Listing Condition Standard
Read Less

Bought with Ruby Marioni • Thyme Real Estate Co LLC
GET MORE INFORMATION




