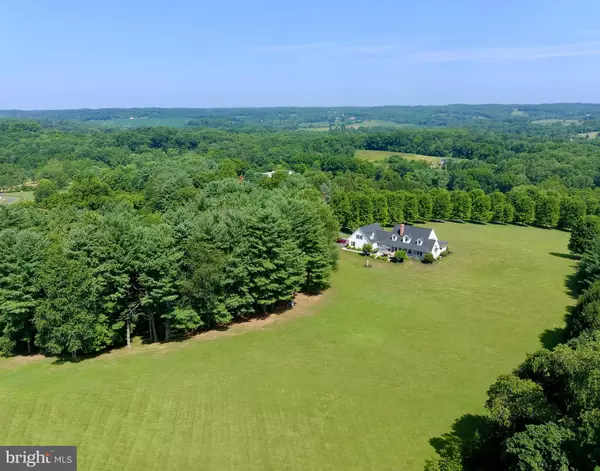For more information regarding the value of a property, please contact us for a free consultation.
3631 HARMONY CHURCH RD Havre De Grace, MD 21078
Want to know what your home might be worth? Contact us for a FREE valuation!

Our team is ready to help you sell your home for the highest possible price ASAP
Key Details
Sold Price $1,150,000
Property Type Single Family Home
Sub Type Detached
Listing Status Sold
Purchase Type For Sale
Square Footage 4,251 sqft
Price per Sqft $270
Subdivision None Available
MLS Listing ID MDHR2033876
Sold Date 10/25/24
Style Cape Cod,Colonial,Traditional
Bedrooms 4
Full Baths 3
Half Baths 1
HOA Y/N N
Abv Grd Liv Area 4,251
Originating Board BRIGHT
Year Built 1997
Annual Tax Amount $7,529
Tax Year 2024
Lot Size 13.390 Acres
Acres 13.39
Property Description
Amazing property with gorgeous, custom built cape cod sitting high, overlooking picturesque valleys, farms and fields. Private setting with home is situated on over 13+ acres with beautiful fields along with grove of pine trees to rear of home and perimeter of trees surrounding the property. The property is zoned agricultural with residential use and is the perfect setting for a horse farm. Property has two entrances with one on Harmony Church and one on Glenville Road. Home has over 4250 sq. ft. on main two levels and public records are incorrect. Home's 4th bedroom is over the 28' x 40', three car, oversized garage and has 2 entrances. It can also serve as an in-law suite with separate kitchen and full bath. Interior of home is pristine. Main level has large country kitchen & huge island, separate laundry room. Family room with two story ceilings, wood burning fireplace and French doors leading to huge patio and covered, brick porch in rear. Main level bedroom has attached bath with jetted, jacuzzi tub, new tile shower along with huge 17' x 7' walk in closet. Spacious living room, main level office and 2 story foyer with hardwood floors. 2nd level has three spacious bedrooms and two full baths along with 2 story overlook into family room. Home has 3 zones with warm oil heat and central air. Basement is unfinished with full rough in, extra course of block added for ceiling height and two entrances with one in garage also. Exterior has professional landscaping, maple tree lined driveway and front of home has wrap around, covered porch overlooking breathtaking views. No HOA! Limited covenants and restrictions are online along with plat. Truly rare property for sale. 10+++
Location
State MD
County Harford
Zoning AG
Rooms
Other Rooms Dining Room, Primary Bedroom, Sitting Room, Bedroom 2, Bedroom 3, Bedroom 4, Kitchen, Family Room, Basement, Foyer, In-Law/auPair/Suite, Laundry, Office, Storage Room, Utility Room, Primary Bathroom
Basement Connecting Stairway, Full, Interior Access, Rough Bath Plumb, Shelving, Space For Rooms, Workshop
Main Level Bedrooms 1
Interior
Interior Features Breakfast Area, Built-Ins, Ceiling Fan(s), Chair Railings, Curved Staircase, Entry Level Bedroom, Family Room Off Kitchen, Floor Plan - Open, Formal/Separate Dining Room, Kitchen - Country, Kitchen - Island, Kitchen - Table Space, Primary Bath(s), Recessed Lighting, Bathroom - Soaking Tub, Bathroom - Stall Shower, Walk-in Closet(s), Wood Floors, Window Treatments
Hot Water Oil
Heating Forced Air, Zoned
Cooling Central A/C, Ceiling Fan(s), Multi Units
Flooring Ceramic Tile, Carpet, Hardwood
Fireplaces Number 1
Fireplaces Type Brick, Mantel(s)
Equipment Microwave, Central Vacuum, Cooktop, Dishwasher, Disposal, Dryer, Washer, Refrigerator, Icemaker, Oven - Single
Fireplace Y
Window Features Atrium,Bay/Bow,Double Pane,Wood Frame
Appliance Microwave, Central Vacuum, Cooktop, Dishwasher, Disposal, Dryer, Washer, Refrigerator, Icemaker, Oven - Single
Heat Source Oil
Laundry Main Floor, Has Laundry
Exterior
Exterior Feature Patio(s), Porch(es), Wrap Around
Parking Features Additional Storage Area, Garage - Side Entry, Garage Door Opener, Inside Access, Oversized
Garage Spaces 3.0
Utilities Available Cable TV
Water Access N
View Garden/Lawn, Panoramic, Pasture, Trees/Woods
Roof Type Architectural Shingle
Farm Other
Accessibility Other
Porch Patio(s), Porch(es), Wrap Around
Attached Garage 3
Total Parking Spaces 3
Garage Y
Building
Lot Description Backs to Trees, Cleared, Front Yard, Landscaping, Premium, Rural, Secluded
Story 3
Foundation Block
Sewer Gravity Sept Fld
Water Well
Architectural Style Cape Cod, Colonial, Traditional
Level or Stories 3
Additional Building Above Grade, Below Grade
Structure Type 9'+ Ceilings,Cathedral Ceilings,Dry Wall,2 Story Ceilings
New Construction N
Schools
High Schools Havre De Grace
School District Harford County Public Schools
Others
Senior Community No
Tax ID 1302097001
Ownership Fee Simple
SqFt Source Estimated
Security Features Exterior Cameras
Special Listing Condition Standard
Read Less

Bought with Serafin W Buendia • Long & Foster Real Estate, Inc.



