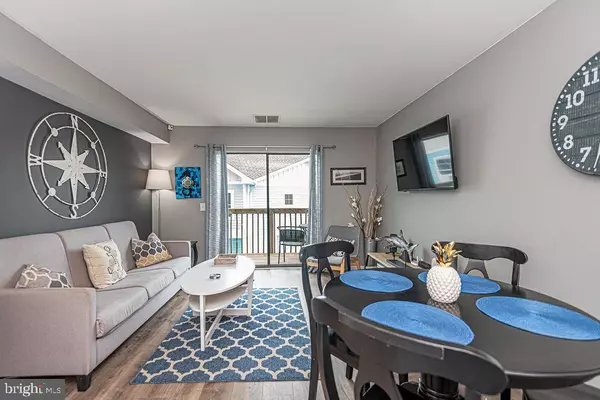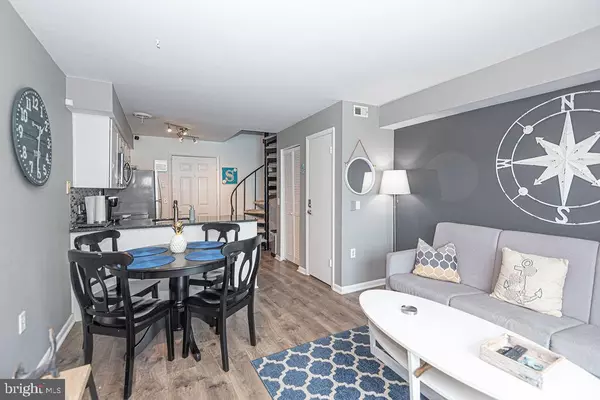For more information regarding the value of a property, please contact us for a free consultation.
101 123RD ST #368C3 Ocean City, MD 21842
Want to know what your home might be worth? Contact us for a FREE valuation!

Our team is ready to help you sell your home for the highest possible price ASAP
Key Details
Sold Price $237,500
Property Type Condo
Sub Type Condo/Co-op
Listing Status Sold
Purchase Type For Sale
Square Footage 737 sqft
Price per Sqft $322
Subdivision None Available
MLS Listing ID MDWO2022330
Sold Date 10/30/24
Style Bi-level
Bedrooms 1
Full Baths 1
Condo Fees $1,800
HOA Y/N N
Abv Grd Liv Area 737
Originating Board BRIGHT
Year Built 1984
Annual Tax Amount $1,651
Tax Year 2024
Lot Dimensions 0.00 x 0.00
Property Description
Relax and unwind in this beautifully renovated coastal condominium, featuring an updated kitchen with stainless steel appliances, new cabinets, and luxury vinyl plank flooring. The second floor boasts an oversized bedroom with two queen-sized beds and a renovated bathroom highlighted by a stunning tiled shower. Located in the popular Jockey Beach Club in North Ocean City, this complex offers proximity to the beach and Northside Park. Northside Park hosts year-round events and spectacular Sunday Summer fireworks display, along with Winterfest of Lights. Enjoy the benefits of a well-managed complex with a large outdoor pool, ample parking, and remarkably low condo fees. Within walking distance, you'll find numerous eateries, coffee shops, mini-golf, and more. Don't miss out on this excellent opportunity to own a second home or invest in a rental property at an affordable price.
Location
State MD
County Worcester
Area Bayside Interior (83)
Zoning B1-R2
Rooms
Main Level Bedrooms 1
Interior
Interior Features Carpet, Combination Kitchen/Living, Spiral Staircase, Upgraded Countertops, Window Treatments
Hot Water Electric
Heating Heat Pump(s)
Cooling Central A/C, Heat Pump(s)
Flooring Carpet, Laminate Plank
Equipment Built-In Microwave, Dishwasher, Disposal, Dryer - Electric, Exhaust Fan, Oven/Range - Electric, Refrigerator, Stainless Steel Appliances, Washer/Dryer Stacked, Water Heater
Furnishings Yes
Fireplace N
Appliance Built-In Microwave, Dishwasher, Disposal, Dryer - Electric, Exhaust Fan, Oven/Range - Electric, Refrigerator, Stainless Steel Appliances, Washer/Dryer Stacked, Water Heater
Heat Source Electric
Exterior
Amenities Available Pool - Outdoor
Water Access N
Roof Type Architectural Shingle
Accessibility None
Garage N
Building
Story 2
Sewer Public Sewer
Water Public
Architectural Style Bi-level
Level or Stories 2
Additional Building Above Grade, Below Grade
New Construction N
Schools
Elementary Schools Ocean City
Middle Schools Stephen Decatur
High Schools Stephen Decatur
School District Worcester County Public Schools
Others
Pets Allowed Y
HOA Fee Include Common Area Maintenance,Ext Bldg Maint,Insurance,Reserve Funds,Water
Senior Community No
Tax ID 2410267471
Ownership Condominium
Acceptable Financing Cash, Conventional
Listing Terms Cash, Conventional
Financing Cash,Conventional
Special Listing Condition Standard
Pets Allowed Cats OK, Dogs OK
Read Less

Bought with Noel Reyes • Samson Properties



