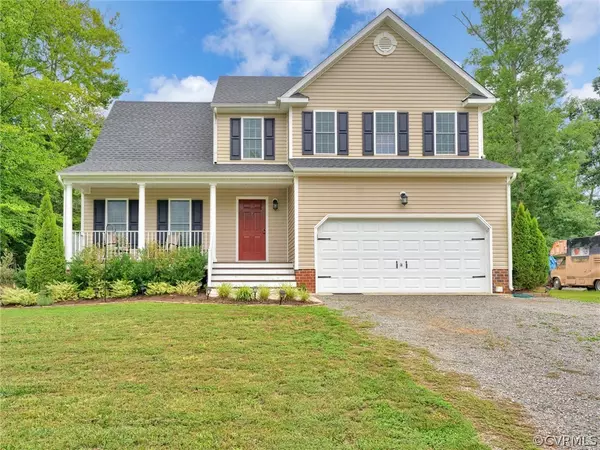For more information regarding the value of a property, please contact us for a free consultation.
11471 Oakfork DR New Kent, VA 23124
Want to know what your home might be worth? Contact us for a FREE valuation!

Our team is ready to help you sell your home for the highest possible price ASAP
Key Details
Sold Price $375,000
Property Type Single Family Home
Sub Type Single Family Residence
Listing Status Sold
Purchase Type For Sale
Square Footage 1,950 sqft
Price per Sqft $192
Subdivision The Oaks
MLS Listing ID 2418395
Sold Date 10/31/24
Style Colonial,Two Story
Bedrooms 4
Full Baths 2
Half Baths 1
Construction Status Actual
HOA Fees $16/ann
HOA Y/N Yes
Year Built 2018
Annual Tax Amount $1,902
Tax Year 2023
Lot Size 0.480 Acres
Acres 0.48
Property Description
Welcome to 11741 Oakforks Dr in the highly sought-after neighborhood, The Oaks! This is a well cared for 2-story, colonial boasting 1950 finished living square footage with 4 bedrooms and 2.5 baths. The home was built in 2018 and features low-maintenance vinyl siding a gravel driveway with 2 car garage. Perched on high elevation this front porch has great neighborhood views! Inside you will find open concept living with the living room open to the dining room and kitchen. The first floor features scratch resistant LVP flooring. The kitchen features an island, huge pantry, and ample cabinetry and counter space, granite countertops and all stainless steel appliances. The laundry room is conveniently located on the first level. Upstairs you will find the primary suite with en-suite bathroom and walk-in closet. Upstairs you will find 3 other well-portioned bedrooms and a shared hall bathroom. Pull down attic for additional storage! This home has a prime location just minutes from the New Kent Middle and High Schools, Library and great eateries! Take a look ASAP, as this home won't last long!
Location
State VA
County New Kent
Community The Oaks
Area 46 - New Kent
Rooms
Basement Crawl Space
Interior
Interior Features Ceiling Fan(s), Dining Area, Double Vanity, Eat-in Kitchen, Granite Counters, Kitchen Island, Bath in Primary Bedroom, Pantry, Walk-In Closet(s)
Heating Electric, Zoned
Cooling Heat Pump, Zoned
Flooring Carpet, Vinyl
Fireplace No
Appliance Dishwasher, Electric Water Heater, Disposal, Microwave, Oven, Range, Refrigerator, Stove, Water Heater
Laundry Washer Hookup, Dryer Hookup
Exterior
Exterior Feature Deck, Porch, Unpaved Driveway
Garage Spaces 2.0
Fence None
Pool None
Roof Type Shingle
Porch Front Porch, Deck, Porch
Garage Yes
Building
Lot Description Cul-De-Sac
Story 2
Sewer Public Sewer
Water Public
Architectural Style Colonial, Two Story
Level or Stories Two
Structure Type Drywall,Frame,Vinyl Siding
New Construction No
Construction Status Actual
Schools
Elementary Schools New Kent
Middle Schools New Kent
High Schools New Kent
Others
HOA Fee Include Common Areas
Tax ID 34A 4 4 6
Ownership Individuals
Financing VA
Read Less

Bought with NON MLS OFFICE



