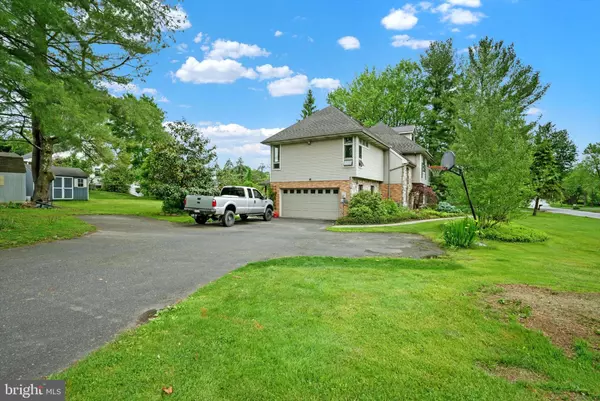For more information regarding the value of a property, please contact us for a free consultation.
5006 LANARK RD Center Valley, PA 18034
Want to know what your home might be worth? Contact us for a FREE valuation!

Our team is ready to help you sell your home for the highest possible price ASAP
Key Details
Sold Price $549,900
Property Type Single Family Home
Sub Type Detached
Listing Status Sold
Purchase Type For Sale
Square Footage 2,964 sqft
Price per Sqft $185
Subdivision None Available
MLS Listing ID PALH2008644
Sold Date 11/01/24
Style Other,Traditional
Bedrooms 4
Full Baths 2
HOA Y/N N
Abv Grd Liv Area 2,964
Originating Board BRIGHT
Year Built 1980
Annual Tax Amount $6,801
Tax Year 2023
Lot Size 0.518 Acres
Acres 0.52
Lot Dimensions 0.00 x 0.00
Property Description
Welcome to 5006 Lanark Road, a unique custom renovated home located in the prestigious Southern Lehigh School District. This residence features an open floor plan complemented by distinctive architectural designs. Upon entering, you are greeted by a stunning two-story entryway. The open kitchen, bathed in natural light, enhances the spacious and inviting atmosphere of the home. The kitchen seamlessly flows into a spacious dining area, which features sliding doors that open to a large cathedral patio. This setup provides an incredible outdoor living space, perfect for entertaining and relaxation. The outdoor area features a serene zen pond, two sheds, a lean-to shed, and a deck accessible from the back den. This combination of elements creates a versatile and tranquil outdoor living space. The first floor also features a family room with a stone fireplace, a large den, and a full bath. On the second floor, you'll find unique architectural elements such as a glass block office and a cozy niche overlooking the large front window. The main bedroom includes an en-suite bathroom with a jacuzzi tub, and there are two additional spacious bedrooms. The third floor offers a large open space and a bedroom with a skylight. This home is filled with modern, open touches, perfect for the discerning eye.
Location
State PA
County Lehigh
Area Upper Saucon Twp (12322)
Zoning R-2
Rooms
Other Rooms Additional Bedroom
Interior
Interior Features Ceiling Fan(s), Combination Kitchen/Dining, Floor Plan - Open, Family Room Off Kitchen
Hot Water Electric
Cooling Central A/C
Fireplaces Number 1
Equipment Built-In Range, Dishwasher, Disposal, Refrigerator
Fireplace Y
Appliance Built-In Range, Dishwasher, Disposal, Refrigerator
Heat Source Electric
Exterior
Parking Features Garage - Side Entry, Garage Door Opener
Garage Spaces 2.0
Water Access N
Accessibility None
Attached Garage 2
Total Parking Spaces 2
Garage Y
Building
Story 3
Foundation Slab
Sewer Public Sewer
Water Public
Architectural Style Other, Traditional
Level or Stories 3
Additional Building Above Grade, Below Grade
New Construction N
Schools
High Schools Southern Lehigh Senior
School District Southern Lehigh
Others
Senior Community No
Tax ID 641476056445-00001
Ownership Fee Simple
SqFt Source Assessor
Acceptable Financing Cash, Conventional, FHA, VA
Listing Terms Cash, Conventional, FHA, VA
Financing Cash,Conventional,FHA,VA
Special Listing Condition Standard
Read Less

Bought with Lisa A. Passerini • Iron Valley Real Estate Quakertown



