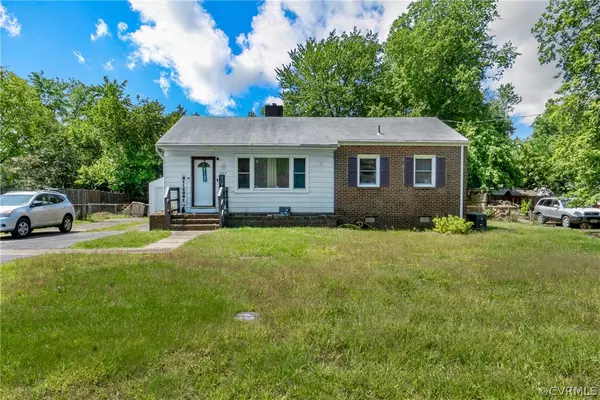For more information regarding the value of a property, please contact us for a free consultation.
5743 Berrywood RD Richmond, VA 23224
Want to know what your home might be worth? Contact us for a FREE valuation!

Our team is ready to help you sell your home for the highest possible price ASAP
Key Details
Sold Price $225,000
Property Type Single Family Home
Sub Type Single Family Residence
Listing Status Sold
Purchase Type For Sale
Square Footage 1,096 sqft
Price per Sqft $205
Subdivision Woodberry
MLS Listing ID 2412694
Sold Date 10/31/24
Style Bungalow,Cottage,Ranch
Bedrooms 3
Full Baths 1
Construction Status Actual
HOA Y/N No
Year Built 1955
Annual Tax Amount $1,896
Tax Year 2023
Lot Size 0.274 Acres
Acres 0.2738
Property Description
Calling all Garage lovers. Nothing like extra outdoor space for cars, parking, side hustles or hobbies. The lovely brick rancher is ready for its new owner. There are 3 nicely sized bedrooms, along with a spacious living room and eat-in kitchen that is nice and bright. The utility room is large with washer and dryer hookups. This home has beautiful hardwood flooring that is easy to maintain and keep looking beautiful. The outdoor living will be enjoyable because there is a nice deck along with an oversized one car garage for you to enjoy. The icing on the cake is the Whole House Generator that is here for your family! No more lights out....unless you want them to be. With the summer storms that may come our way, along with snow and ice that winter storms may bring, having a Whole House Generator keeps you going when everyone else is at a standstill. Central Air for the upcoming summer nights is surely a plus, so, get by and see this lovely one level home today! We'll keep the lights on for you!
Location
State VA
County Richmond City
Community Woodberry
Area 50 - Richmond
Direction Hull St to Orcutt Lane to left on Kimrod to right on Berrywood.
Rooms
Basement Crawl Space
Interior
Interior Features Bedroom on Main Level, Ceiling Fan(s), Eat-in Kitchen
Heating Forced Air, Oil
Cooling Central Air
Flooring Vinyl, Wood
Appliance Exhaust Fan, Electric Water Heater
Laundry Washer Hookup, Dryer Hookup
Exterior
Exterior Feature Deck
Parking Features Detached
Garage Spaces 2.0
Fence None
Pool None
Roof Type Composition
Topography Level
Porch Deck
Garage Yes
Building
Lot Description Level
Story 1
Sewer Public Sewer
Water Public
Architectural Style Bungalow, Cottage, Ranch
Level or Stories One
Structure Type Brick,Drywall,Frame
New Construction No
Construction Status Actual
Schools
Elementary Schools Reid
Middle Schools River City
High Schools Huguenot
Others
Tax ID C008-0451-008
Ownership Individuals
Financing Conventional
Read Less

Bought with Hardesty Homes
GET MORE INFORMATION




