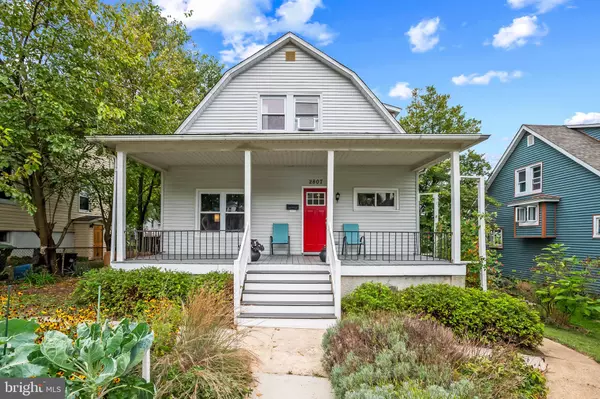For more information regarding the value of a property, please contact us for a free consultation.
2807 BEECHLAND AVE Baltimore, MD 21214
Want to know what your home might be worth? Contact us for a FREE valuation!

Our team is ready to help you sell your home for the highest possible price ASAP
Key Details
Sold Price $275,000
Property Type Single Family Home
Sub Type Detached
Listing Status Sold
Purchase Type For Sale
Square Footage 1,157 sqft
Price per Sqft $237
Subdivision Hamilton Hills
MLS Listing ID MDBA2138364
Sold Date 10/31/24
Style Traditional
Bedrooms 3
Full Baths 1
Half Baths 1
HOA Y/N N
Abv Grd Liv Area 1,157
Originating Board BRIGHT
Year Built 1921
Annual Tax Amount $4,416
Tax Year 2024
Lot Size 6,500 Sqft
Acres 0.15
Property Description
You don't want to miss this charming Cape Cod home in the Hamilton Hills neighborhood. As you walk in the front door you'll find a spacious foyer area along with a cozy living room. Delicious meals made in the kitchen can be enjoyed around the family table in the dining room. A half bathroom and washer/dryer on the first floor are an added convenience. Up on the freshly painted 2nd floor you'll find 3 bedrooms and a full bathroom. A partially finished basement provides an excellent work shop or office and still allows plenty of room for storage. The covered front and back porches give you space to relax and enjoy the outdoors. Speaking of outdoors, if you're into gardening....you'll love the 6 raised garden beds and spacious yard. Come check it out!
Location
State MD
County Baltimore City
Zoning R-3
Rooms
Other Rooms Living Room, Dining Room, Kitchen
Basement Improved, Interior Access, Outside Entrance, Poured Concrete, Side Entrance, Workshop
Interior
Interior Features Carpet, Ceiling Fan(s), Dining Area, Floor Plan - Traditional
Hot Water Electric
Heating Forced Air
Cooling Central A/C, Ceiling Fan(s)
Fireplace N
Heat Source Natural Gas
Exterior
Garage Spaces 2.0
Water Access N
Accessibility None
Total Parking Spaces 2
Garage N
Building
Story 3
Foundation Brick/Mortar
Sewer Public Septic, Public Sewer
Water Public
Architectural Style Traditional
Level or Stories 3
Additional Building Above Grade, Below Grade
New Construction N
Schools
School District Baltimore City Public Schools
Others
Senior Community No
Tax ID 0327055417 019
Ownership Fee Simple
SqFt Source Assessor
Special Listing Condition Standard
Read Less

Bought with Stacie J Gentzler • Cummings & Co. Realtors
GET MORE INFORMATION




