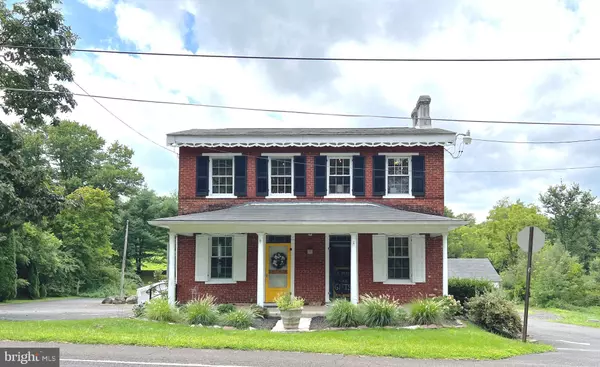For more information regarding the value of a property, please contact us for a free consultation.
8826 EASTON RD Ottsville, PA 18942
Want to know what your home might be worth? Contact us for a FREE valuation!

Our team is ready to help you sell your home for the highest possible price ASAP
Key Details
Sold Price $470,000
Property Type Single Family Home
Sub Type Detached
Listing Status Sold
Purchase Type For Sale
Square Footage 2,160 sqft
Price per Sqft $217
Subdivision None Available
MLS Listing ID PABU2077686
Sold Date 10/31/24
Style Colonial
Bedrooms 4
Full Baths 1
Half Baths 1
HOA Y/N N
Abv Grd Liv Area 2,160
Originating Board BRIGHT
Year Built 1850
Annual Tax Amount $3,312
Tax Year 2024
Lot Size 1.790 Acres
Acres 1.79
Lot Dimensions 0.00 x 0.00
Property Description
This versatile property, brimming with historic charm and modern potential, is a rare find. Originally an 1800s brick building, it has most recently served as a cafe and an art gallery. Now, it's ready to transform into a unique residential property with plenty of character and opportunity. The property includes four bedrooms, though it will require some updates and imagination to reach its full residential potential. A 3D Virtual Tour is available for you to explore every corner of this property and truly appreciate its charm and versatility. The main building features a bright and cheerful interior with an abundance of natural sunlight. Spacious rooms, a large front porch, and a back deck enhance the living experience, while beautiful plank floors and two bathrooms add to the property's character and functionality. The commercially approved kitchen is large and functional, but will need to be converted back to a residential kitchen. An impressive bonus is the immaculate and renovated barn. This space has undergone significant upgrades, including cathedral ceilings, skylights, and high-quality construction. It includes office space, a bathroom, an oversized utility sink, heat and air conditioning, a garage door opener, custom shelving, and ample storage. The barn spans two stories and approximately 1,800 square feet, offering flexible use options. The barn's layout makes it an ideal space for various uses, such as a business office for contractors, real estate agents, architects, or artists. It could also serve as a retail space, restaurant, or salon. The highly visible and heavily trafficked road ensures great exposure for any business venture. Conveniently located near I-78 and easily accessible from Quakertown, Doylestown, Easton, Bethlehem, and the Delaware River, this property offers the perfect blend of historic appeal and modern potential. Don't miss the opportunity to make this enchanting property your own—schedule your showing appointment today and envision the possibilities!
Location
State PA
County Bucks
Area Nockamixon Twp (10130)
Zoning VC
Rooms
Other Rooms Living Room, Dining Room, Primary Bedroom, Bedroom 2, Bedroom 3, Kitchen, Bedroom 1, Full Bath, Half Bath
Basement Full, Outside Entrance
Interior
Interior Features Kitchen - Island, Butlers Pantry, Kitchen - Eat-In
Hot Water Oil, Tankless, Electric
Heating Radiator, Other, Forced Air, Heat Pump - Electric BackUp
Cooling Ductless/Mini-Split
Flooring Ceramic Tile, Hardwood, Vinyl, Slate
Fireplaces Number 1
Fireplace Y
Heat Source Oil, Other, Electric
Laundry Basement
Exterior
Exterior Feature Deck(s), Porch(es)
Utilities Available Phone
Water Access N
View Garden/Lawn, Trees/Woods, Street
Roof Type Pitched,Shingle
Street Surface US Highway/Interstate
Accessibility Mobility Improvements
Porch Deck(s), Porch(es)
Road Frontage State
Garage N
Building
Lot Description Rural, Backs to Trees, Landscaping, Level, Rear Yard
Story 2
Foundation Stone
Sewer On Site Septic
Water Well
Architectural Style Colonial
Level or Stories 2
Additional Building Above Grade, Below Grade
New Construction N
Schools
School District Palisades
Others
Senior Community No
Tax ID 30-011-129
Ownership Fee Simple
SqFt Source Assessor
Acceptable Financing Cash, Conventional, Bank Portfolio
Listing Terms Cash, Conventional, Bank Portfolio
Financing Cash,Conventional,Bank Portfolio
Special Listing Condition Standard
Read Less

Bought with Unrepresented Buyer • Bright MLS



