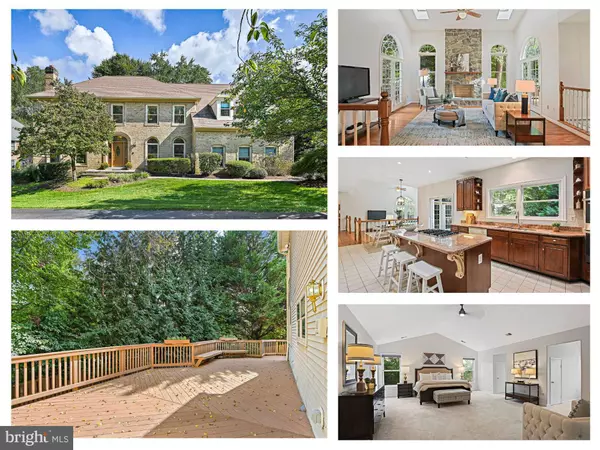For more information regarding the value of a property, please contact us for a free consultation.
10303 GREENWOOD PL Oakton, VA 22124
Want to know what your home might be worth? Contact us for a FREE valuation!

Our team is ready to help you sell your home for the highest possible price ASAP
Key Details
Sold Price $1,500,000
Property Type Single Family Home
Sub Type Detached
Listing Status Sold
Purchase Type For Sale
Square Footage 6,187 sqft
Price per Sqft $242
Subdivision Oakcrest Farms
MLS Listing ID VAFX2179580
Sold Date 10/30/24
Style Colonial
Bedrooms 6
Full Baths 5
Half Baths 1
HOA Fees $8/ann
HOA Y/N Y
Abv Grd Liv Area 4,260
Originating Board BRIGHT
Year Built 1990
Annual Tax Amount $16,523
Tax Year 2023
Lot Size 0.299 Acres
Acres 0.3
Property Description
Looking for a home with AMAZING space? Then 10303 Greenwood Place is just for YOU!
This inviting center-hall colonial is a perfect blend of elegance and functionality, offering spacious living areas and modern conveniences. The open front foyer welcomes you into a home filled with natural light and thoughtful design. The large family room features vaulted ceilings, skylights, a ceiling fan, and a cozy wood-burning fireplace. With access to two separate decks, this space is perfect for relaxation or entertaining. The formal living room boasts crown molding, another wood-burning fireplace, and large windows that flood the room with light. Adjacent is the formal dining room, which comfortably seats 10 guests and is accented with chair molding, a new chandelier, and large windows.
A separate office or den, with its own deck access via French doors, provides an ideal space for work or leisure. The open, eat-in kitchen is a chef's dream, featuring spacious countertops, a center island with storage, gas cooktop, LG ThinQ refrigerator, GE double ovens, and a triple-bowl sink. It also offers a bar area, pantry, built-in desk, and access to one of the two decks on this level, making it a great space for casual meals or hosting gatherings. Convenience is key, with a huge laundry/mud room off the kitchen, featuring an LG TrueSteam washer and dryer, ample cabinet space, additional Refrigerator, a freezer, a utility sink, and access to the two-car garage. A hall bathroom and hardwood flooring throughout the main level complete the first-floor layout.
The upper level offers four bedrooms, an office, and four full baths. The oversized owner's suite is a luxurious retreat, boasting two en-suite bathrooms, two grand walk-in closets, and space for a sitting area. Large windows, new carpet, and ceiling fan add to the comfort. The additional bedrooms on this level offer new carpet, large closets, and are connected by or have their own full bathrooms.
The expansive lower level provides versatile living spaces, including a second large family room with walkout access to the backyard, additional bedrooms, flex space for exercise or an office, and a full bathroom. Perfect for guests, the lower level offers privacy and plenty of storage. Make this into an entire in-law or au pair suite! The home's exterior is just as impressive, with its stately brick façade and two private backyard decks ideal for morning coffee or entertaining. A whole-house Generac generator offers peace of mind, while the location on a quiet cul-de-sac provides privacy without sacrificing convenience.
Situated less than a mile from Oakton's most popular shops and dining, and with easy access to I-66, Route 123, and downtown Vienna, this home offers the perfect blend of luxury, comfort, and convenience.
Location
State VA
County Fairfax
Zoning 120
Rooms
Other Rooms Living Room, Dining Room, Kitchen, Family Room, Laundry, Other, Office, Bonus Room
Basement Connecting Stairway, Daylight, Full, Fully Finished, Interior Access, Outside Entrance, Walkout Level, Windows, Other
Interior
Interior Features Built-Ins, Butlers Pantry, Carpet, Ceiling Fan(s), Central Vacuum, Chair Railings, Dining Area, Family Room Off Kitchen, Floor Plan - Traditional, Kitchen - Gourmet, Kitchen - Island, Kitchen - Table Space, Pantry, Recessed Lighting, Bathroom - Soaking Tub, Store/Office, Walk-in Closet(s), Wood Floors, Other
Hot Water Natural Gas
Heating Heat Pump(s)
Cooling Central A/C, Ceiling Fan(s)
Flooring Hardwood, Carpet, Ceramic Tile
Fireplaces Number 2
Equipment Cooktop, Dishwasher, Dryer, Oven - Double, Stainless Steel Appliances, Washer, Refrigerator, Water Heater, Central Vacuum, Exhaust Fan, Extra Refrigerator/Freezer, Freezer, Microwave, Oven - Wall
Furnishings No
Fireplace Y
Window Features Skylights,Sliding,Palladian
Appliance Cooktop, Dishwasher, Dryer, Oven - Double, Stainless Steel Appliances, Washer, Refrigerator, Water Heater, Central Vacuum, Exhaust Fan, Extra Refrigerator/Freezer, Freezer, Microwave, Oven - Wall
Heat Source Natural Gas
Laundry Main Floor
Exterior
Exterior Feature Deck(s), Patio(s)
Parking Features Additional Storage Area, Garage - Side Entry, Inside Access
Garage Spaces 4.0
Fence Fully
Water Access N
Roof Type Architectural Shingle
Accessibility None
Porch Deck(s), Patio(s)
Attached Garage 2
Total Parking Spaces 4
Garage Y
Building
Lot Description Cul-de-sac, No Thru Street, Private
Story 3
Foundation Brick/Mortar
Sewer Public Sewer
Water Public
Architectural Style Colonial
Level or Stories 3
Additional Building Above Grade, Below Grade
Structure Type 9'+ Ceilings,2 Story Ceilings
New Construction N
Schools
Elementary Schools Oakton
Middle Schools Jackson
High Schools Oakton
School District Fairfax County Public Schools
Others
Senior Community No
Tax ID 0374 20 0059
Ownership Fee Simple
SqFt Source Assessor
Security Features Security System
Horse Property N
Special Listing Condition Standard
Read Less

Bought with Ruijing F Hurwitz • Keller Williams Realty



