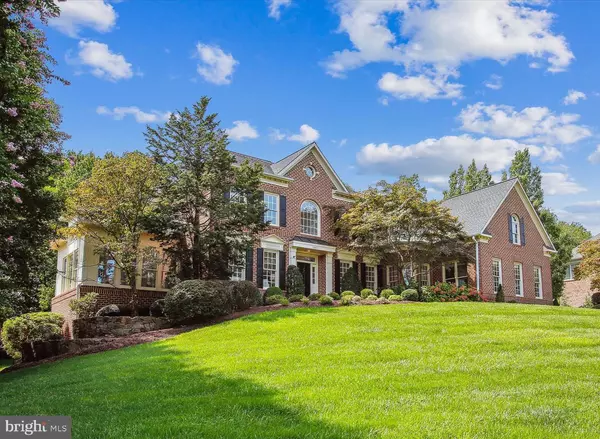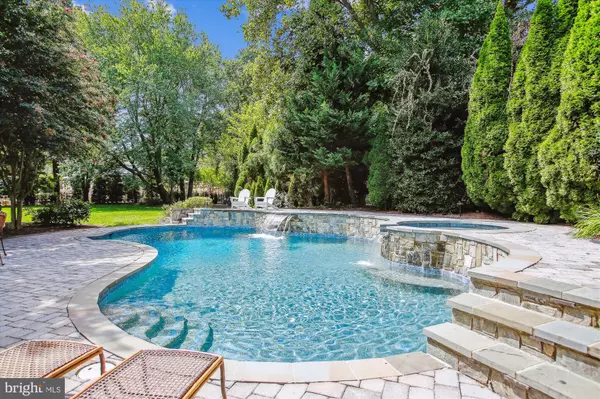For more information regarding the value of a property, please contact us for a free consultation.
10807 TRADEWIND DR Oakton, VA 22124
Want to know what your home might be worth? Contact us for a FREE valuation!

Our team is ready to help you sell your home for the highest possible price ASAP
Key Details
Sold Price $2,450,000
Property Type Single Family Home
Sub Type Detached
Listing Status Sold
Purchase Type For Sale
Square Footage 7,914 sqft
Price per Sqft $309
Subdivision Willow Creek Estates
MLS Listing ID VAFX2201198
Sold Date 10/28/24
Style Transitional
Bedrooms 5
Full Baths 4
Half Baths 1
HOA Fees $12/ann
HOA Y/N Y
Abv Grd Liv Area 5,314
Originating Board BRIGHT
Year Built 1998
Annual Tax Amount $21,333
Tax Year 2024
Lot Size 0.938 Acres
Acres 0.94
Property Description
Tailored to perfection and awe-inspiring in its detail, nestled on the perfect almost 1 Acre secluded lot... this stunning Renaissance Masterpiece has it all. Roughly 8,000 square feet of interior space ... and an outdoor oasis offering resort-style living. What more could you want? ... This home beckons you to vacation in place, with a breathtaking outdoor space with Heated Pool, Spa, expansive decks and patios. Beautiful mature trees, professional landscaping and outdoor lighting give this home unmatched curb appeal. Boasting low maintenance Brick (3 sides) and a 3 car garage, this home has everything you have been looking for, inside and out. Offering almost 8,000 square feet of renovated space on 3 light-infused levels, this exquisite home offers 5 Bedrooms, 4 Full Baths & 1 Half Bath (all updated)... including a main floor primary suite. The outdoor space features a stunning 2 level heated pool & spa with handsome stone surround. Two cascading waterfalls provide added ambiance for relaxing after a long day, and the expansive decks and patios are ideal for large-scale entertaining. ... Inside, you are greeted by a two-story light-filled Foyer flanked by the elegant columned Living Room and Dining Room. Proceed ahead to the dramatic Great Room with its soaring wall of windows and Atrium doors opening onto the Deck, to enjoy seamless indoor-outdoor entertaining. The elegant kitchen is an epicurean's delight with high-end appliances including a 6-burner Wolf Range & Sub-Zero Fridge. The Kitchen opens to an enormous Breakfast Room, overlooking paradise. An exquisite Sunroom is drenched in crystalline light, a perfect spot for curling up with a good book. RARE to find...a MAIN LEVEL OWNER'S RETREAT opening to a private deck and a luxurious spa-like bath provides a welcome respite from your busy life. The Upper level has 3 additional Bedrooms and 2 renovated baths along with a spacious Study, overlooking the main level. ... The expansive lower level offers a Family Room & Game Room that will make movie nights even more fun, when everyone can wander outside to the firepit for s'mores afterward. Guests can enjoy their stay in the lower level bedroom with its enormous walk-in closet and adjacent full bath. ... So many updates... 2024: Interior freshly painted, including garage; Kitchen Cabinets painted; new Quartz Countertops & cabinet hardware installed; Main level hardwood floors refinished, including stairs; Decorative stair balusters installed; Stair risers painted; 3 Minka ceiling fans installed (Great Room & Sunroom); vanity lighting replaced in the lower-level full bath; driveway resurfaced. 2023: Septic system pumped out. 2022: Replaced backyard decking; outdoor custom lighting replaced; lower level flooring replaced. 2021: outdoor trim replaced. 2020: Primary bath renovated; HVAC replaced. 2018: New roof. 2009: Renovated Kitchen; renovated Powder Room; renovated both upper-level baths. 2005: New outdoor Pool and Spa; Outdoor kitchen added. 2004: Lower-level Family Room built-ins installed. Live your best life with everything you've dreamt of ... relaxing in the outdoor spa, hosting a pool party or chasing the dog around the fenced yard. All this, and close to major commuter routes, Tysons, Vienna, Reston and a short drive to Dulles International Airport. ... Isn't it time you thought about YOU? Oakton High School Pyramid.
Location
State VA
County Fairfax
Zoning 110
Rooms
Other Rooms Living Room, Dining Room, Primary Bedroom, Bedroom 2, Bedroom 4, Bedroom 5, Kitchen, Game Room, Family Room, Foyer, Breakfast Room, Study, Sun/Florida Room, Exercise Room, Great Room, Mud Room, Storage Room, Bathroom 2, Bathroom 3, Primary Bathroom, Full Bath, Half Bath
Basement Connecting Stairway, Daylight, Full, Full, Heated, Improved, Interior Access, Outside Entrance, Partially Finished, Rear Entrance, Walkout Level, Windows
Main Level Bedrooms 1
Interior
Interior Features Attic, Bathroom - Soaking Tub, Bathroom - Walk-In Shower, Breakfast Area, Built-Ins, Ceiling Fan(s), Chair Railings, Crown Moldings, Entry Level Bedroom, Family Room Off Kitchen, Floor Plan - Open, Formal/Separate Dining Room, Kitchen - Gourmet, Kitchen - Island, Kitchen - Table Space, Pantry, Primary Bath(s), Recessed Lighting, Upgraded Countertops, Walk-in Closet(s), WhirlPool/HotTub, Wood Floors, Wine Storage
Hot Water Natural Gas, Electric
Heating Forced Air, Programmable Thermostat, Zoned
Cooling Central A/C, Ceiling Fan(s), Programmable Thermostat, Zoned
Flooring Hardwood, Ceramic Tile
Fireplaces Number 1
Fireplaces Type Gas/Propane, Mantel(s)
Equipment Built-In Microwave, Built-In Range, Dishwasher, Disposal, Dryer, Exhaust Fan, Range Hood, Refrigerator, Stainless Steel Appliances, Washer, Water Heater
Furnishings No
Fireplace Y
Window Features Casement,Double Hung,Palladian,Transom
Appliance Built-In Microwave, Built-In Range, Dishwasher, Disposal, Dryer, Exhaust Fan, Range Hood, Refrigerator, Stainless Steel Appliances, Washer, Water Heater
Heat Source Natural Gas
Exterior
Exterior Feature Deck(s), Patio(s)
Parking Features Garage - Side Entry, Garage Door Opener, Inside Access, Oversized
Garage Spaces 6.0
Fence Aluminum
Pool In Ground, Heated, Pool/Spa Combo
Water Access N
View Garden/Lawn, Street, Trees/Woods
Roof Type Composite
Accessibility None
Porch Deck(s), Patio(s)
Attached Garage 3
Total Parking Spaces 6
Garage Y
Building
Lot Description Front Yard, Landscaping, Rear Yard, SideYard(s), Trees/Wooded
Story 3
Foundation Concrete Perimeter
Sewer Septic = # of BR
Water Public
Architectural Style Transitional
Level or Stories 3
Additional Building Above Grade, Below Grade
Structure Type 2 Story Ceilings,9'+ Ceilings,Cathedral Ceilings,Dry Wall,Tray Ceilings,Vaulted Ceilings
New Construction N
Schools
Elementary Schools Waples Mill
Middle Schools Franklin
High Schools Oakton
School District Fairfax County Public Schools
Others
Pets Allowed Y
HOA Fee Include Common Area Maintenance
Senior Community No
Tax ID 0471 15 0100
Ownership Fee Simple
SqFt Source Assessor
Security Features Electric Alarm
Acceptable Financing Cash, Conventional
Horse Property N
Listing Terms Cash, Conventional
Financing Cash,Conventional
Special Listing Condition Standard
Pets Allowed No Pet Restrictions
Read Less

Bought with Suzanne T Parisi • Century 21 Redwood Realty



