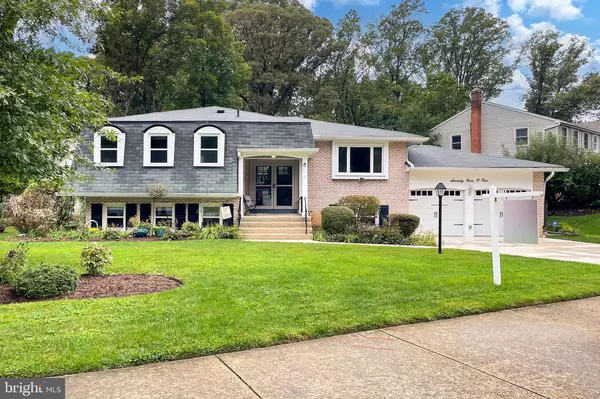For more information regarding the value of a property, please contact us for a free consultation.
7901 CARRLEIGH PKWY Springfield, VA 22152
Want to know what your home might be worth? Contact us for a FREE valuation!

Our team is ready to help you sell your home for the highest possible price ASAP
Key Details
Sold Price $955,650
Property Type Single Family Home
Sub Type Detached
Listing Status Sold
Purchase Type For Sale
Square Footage 3,065 sqft
Price per Sqft $311
Subdivision Cardinal Forest
MLS Listing ID VAFX2198868
Sold Date 10/29/24
Style Split Level
Bedrooms 5
Full Baths 3
HOA Y/N N
Abv Grd Liv Area 1,590
Originating Board BRIGHT
Year Built 1969
Annual Tax Amount $8,819
Tax Year 2024
Lot Size 0.269 Acres
Acres 0.27
Property Description
Rarely available Amsterdam model offers the perfect blend of modern elegance and classic charm * A truly exceptional find within the sought-after community of Cardinal Forest * Spacious living areas ideal for entertaining and relaxation * Meticulously updated with 275K + of high quality finishes throughout * 5 Bedrooms and 3 Full baths * Main level hardwood floors * Updates include: Roof 2015 * Windows and doors 2016 * Lower level remodel 2017 * Siding, gutters, deck, patio and landscaping 2018 * Primary bath 2019 * Lower level bath and kitchen 2022 * Less than 3 miles to Rolling Rd VRE * One mile walk to Lake Accotink Park and minutes to top rated schools, shopping, dining and major commuter routes.
Location
State VA
County Fairfax
Zoning 370
Rooms
Basement Fully Finished, Walkout Level
Main Level Bedrooms 3
Interior
Interior Features Floor Plan - Open, Formal/Separate Dining Room, Kitchen - Eat-In, Kitchen - Gourmet, Kitchen - Table Space, Primary Bath(s), Recessed Lighting, Sprinkler System, Upgraded Countertops, Wet/Dry Bar, Wood Floors, Ceiling Fan(s)
Hot Water Natural Gas
Heating Forced Air
Cooling Central A/C, Ceiling Fan(s)
Flooring Hardwood
Fireplaces Number 1
Fireplaces Type Gas/Propane, Fireplace - Glass Doors, Stone
Equipment Built-In Microwave, Refrigerator, Dishwasher, Disposal, Dryer, Washer, Icemaker, Oven/Range - Gas, Extra Refrigerator/Freezer
Furnishings No
Fireplace Y
Appliance Built-In Microwave, Refrigerator, Dishwasher, Disposal, Dryer, Washer, Icemaker, Oven/Range - Gas, Extra Refrigerator/Freezer
Heat Source Natural Gas
Laundry Washer In Unit, Dryer In Unit
Exterior
Exterior Feature Deck(s), Patio(s)
Parking Features Garage - Front Entry, Garage Door Opener
Garage Spaces 2.0
Water Access N
Accessibility None
Porch Deck(s), Patio(s)
Attached Garage 2
Total Parking Spaces 2
Garage Y
Building
Story 2
Foundation Other
Sewer Public Sewer
Water Public
Architectural Style Split Level
Level or Stories 2
Additional Building Above Grade, Below Grade
New Construction N
Schools
Elementary Schools Cardinal Forest
Middle Schools Irving
High Schools West Springfield
School District Fairfax County Public Schools
Others
Senior Community No
Tax ID 0794 07 0127
Ownership Fee Simple
SqFt Source Assessor
Horse Property N
Special Listing Condition Standard
Read Less

Bought with Renee S Mumford • Key Home Sales and Management



