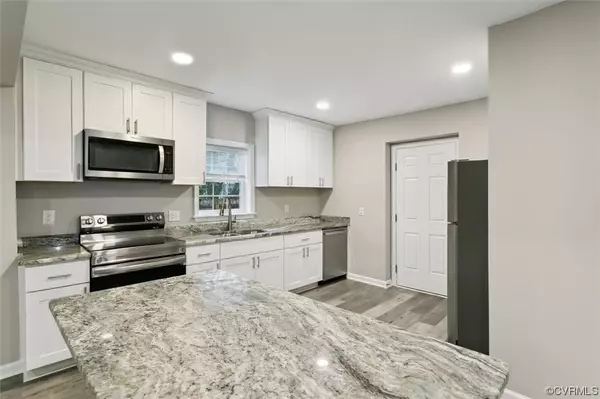For more information regarding the value of a property, please contact us for a free consultation.
1046 26th ST Newport News, VA 23607
Want to know what your home might be worth? Contact us for a FREE valuation!

Our team is ready to help you sell your home for the highest possible price ASAP
Key Details
Sold Price $285,000
Property Type Single Family Home
Sub Type Single Family Residence
Listing Status Sold
Purchase Type For Sale
Square Footage 2,050 sqft
Price per Sqft $139
MLS Listing ID 2405548
Sold Date 10/25/24
Style Two Story
Bedrooms 4
Full Baths 3
Construction Status Actual
HOA Y/N No
Year Built 1925
Annual Tax Amount $2,911
Tax Year 2024
Lot Size 3,049 Sqft
Acres 0.07
Property Description
A stunning 4-bedroom, 3-bathroom house, featuring a bedroom and full bathroom on the main floor along with a laundry room with a new washer and dryer.. The house boasts an open, spacious kitchen with new stainless steel appliances and a gorgeous granite breakfast island. Enjoy the open living room, perfect for entertaining, sleek luxury vinyl plank flooring on the main floor, and plush carpeting upstairs. With newer windows, roof, HVAC, and hot water heater, this home is a gem. Relax on the wrap-around front porch, and take advantage of the large deck and spacious storage shed in the fully fenced backyard. Conveniently located near downtown, restaurants, Langley Airforce base, Fort Eustis, and the Ship Yard.
Location
State VA
County Newport News
Area 126 - Newport News
Direction Use GPS.
Rooms
Basement Crawl Space
Interior
Interior Features Bedroom on Main Level, Ceiling Fan(s), Dining Area, Eat-in Kitchen, Granite Counters, Kitchen Island, Recessed Lighting, Walk-In Closet(s)
Heating Electric, Heat Pump
Cooling Electric
Flooring Carpet, Tile, Vinyl
Appliance Dryer, Dishwasher, Electric Cooking, Electric Water Heater, Microwave, Refrigerator, Washer
Exterior
Fence Full, Fenced
Pool None
Roof Type Asphalt,Shingle
Porch Wrap Around
Garage No
Building
Lot Description Cleared, Landscaped
Story 2
Sewer Public Sewer
Water Public
Architectural Style Two Story
Level or Stories Two
Structure Type Plaster,Vinyl Siding,Wood Siding
New Construction No
Construction Status Actual
Schools
Elementary Schools Richard T. Yates
Middle Schools Huntington
High Schools Heritage
Others
Tax ID 307.01-03-27
Ownership Corporate
Security Features Smoke Detector(s)
Financing VA
Special Listing Condition Corporate Listing
Read Less

Bought with Keller Williams Coastal Virginia Chesapeake

