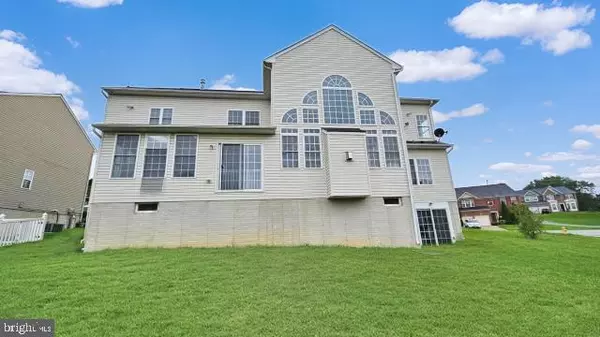For more information regarding the value of a property, please contact us for a free consultation.
3416 HENRY HARFORD DR Abingdon, MD 21009
Want to know what your home might be worth? Contact us for a FREE valuation!

Our team is ready to help you sell your home for the highest possible price ASAP
Key Details
Sold Price $506,000
Property Type Single Family Home
Sub Type Detached
Listing Status Sold
Purchase Type For Sale
Square Footage 4,312 sqft
Price per Sqft $117
Subdivision Pomeroy Manor
MLS Listing ID MDHR2035806
Sold Date 10/21/24
Style Colonial
Bedrooms 5
Full Baths 4
Half Baths 1
HOA Fees $14
HOA Y/N Y
Abv Grd Liv Area 4,312
Originating Board BRIGHT
Year Built 2004
Annual Tax Amount $5,477
Tax Year 2024
Lot Size 0.309 Acres
Acres 0.31
Property Description
Welcome to this brick colonial home with attached garage in the well established neighborhood of Pomeroy Manor. Home sits on an expansive lot and offers more than 4000 square feet of living space. Upon entry, you will discover hardwood floors and abundant natural lights from the formal living room, to the separate dining room and sunroom with skylights . The kitchen, which is adjacent to the sunroom, is a chef's dream with granite countertops, center island table, wood cabinets and appliances. The massive family room with its fireplace and high cathedral ceiling, is a perfect place to entertain guests and friends. From the family room, you will see a staircase that leads to the upper level. There is a also a beautiful, curved staircase in the main foyer. This lovely home has 5 bedrooms, 4 full bathrooms with soaking tub and 1 half bath. The master bedroom has a huge walk-in closet and spacious en-suite bath that shares a gas fireplace with the bedroom. The master bathroom showcases a whirlpool tub, dual vanity and separate shower. The bonus room which can also be accessed in the primary bedroom can be designed as an office or den. The unfinished lower level awaits your personal touch to expand or add more living space. Home is just a few minutes away from local restaurants, Walmart, Wegmans and Home Depot Don't miss this wonderful opportunity. Schedule your showings today.
Location
State MD
County Harford
Zoning R2 B2
Rooms
Other Rooms Living Room, Dining Room, Primary Bedroom, Bedroom 2, Bedroom 3, Kitchen, Family Room, Bedroom 1, Sun/Florida Room, Additional Bedroom
Basement Full, Unfinished, Interior Access, Connecting Stairway, Rear Entrance, Walkout Level
Main Level Bedrooms 1
Interior
Interior Features Additional Stairway, Ceiling Fan(s), Chair Railings, Floor Plan - Open, Kitchen - Gourmet, Kitchen - Island, Kitchen - Table Space, Skylight(s), Wood Floors, Built-Ins, Walk-in Closet(s), Formal/Separate Dining Room
Hot Water Natural Gas
Cooling Ceiling Fan(s), Central A/C
Fireplaces Number 2
Fireplace Y
Heat Source Natural Gas
Laundry Main Floor
Exterior
Parking Features Garage - Front Entry
Garage Spaces 2.0
Water Access N
Accessibility None
Attached Garage 2
Total Parking Spaces 2
Garage Y
Building
Story 3
Foundation Block
Sewer Public Sewer
Water Public
Architectural Style Colonial
Level or Stories 3
Additional Building Above Grade, Below Grade
Structure Type Dry Wall,Paneled Walls,Plaster Walls
New Construction N
Schools
School District Harford County Public Schools
Others
Senior Community No
Tax ID 1301351753
Ownership Fee Simple
SqFt Source Assessor
Security Features Security System
Special Listing Condition REO (Real Estate Owned)
Read Less

Bought with Jill Ahmad • RE/MAX Realty Group
GET MORE INFORMATION




