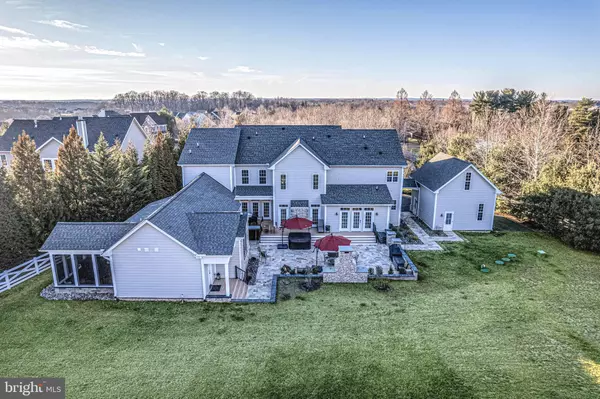For more information regarding the value of a property, please contact us for a free consultation.
14305 ROXBURY MEADOW DR Glenwood, MD 21738
Want to know what your home might be worth? Contact us for a FREE valuation!

Our team is ready to help you sell your home for the highest possible price ASAP
Key Details
Sold Price $1,850,000
Property Type Single Family Home
Sub Type Detached
Listing Status Sold
Purchase Type For Sale
Square Footage 8,054 sqft
Price per Sqft $229
Subdivision Clarks Meadow
MLS Listing ID MDHW2042538
Sold Date 10/21/24
Style Colonial
Bedrooms 6
Full Baths 7
Half Baths 2
HOA Fees $58/ann
HOA Y/N Y
Abv Grd Liv Area 6,144
Originating Board BRIGHT
Year Built 2014
Annual Tax Amount $19,525
Tax Year 2024
Lot Size 1.140 Acres
Acres 1.14
Property Description
Welcome to this dream home in the heart of Glenwood, Howard County! This luxurious Winchester model built by Douglas Homes is nestled on a private 1.14 acre lot. The home offers an impressive 8,000+ square feet of finished living space in the main house, and the newer secondary living addition built 2023. With 6 bedrooms (and a possible 7th), 7 full bathrooms, 2 half bathrooms, this residence is generously spacious and a perfect layout for those who love to entertain. As you approach, you'll be greeted by an inviting covered slate front porch with serene views of the beautifully landscaped yard. Step inside to discover a blend of contemporary elegance and comfort. The center foyer is flanked by formal living and dining rooms, each boasting tray ceilings with accent lighting, and gleaming hardwood floors. The heart of the home is the modern two-story family room, featuring a grand stone fireplace and abundant natural light. Culinary enthusiasts will appreciate the gourmet kitchen, complete with an impressive center island, professional-grade appliances, a 6-burner gas cooktop, double ovens, two sinks and plenty of workspace. There is a main level bonus room to utilize as an office or playroom. Outdoor living is a breeze with an expansive hardscaped patio perfect for dining, enjoying a cozy fire or relaxing in the hot tub. A new vinyl privacy fence encloses the spacious, mostly level, back yard (7/24), The primary suite is a true retreat, offering a sitting room, luxury bath with soaking tub, and dual walk-in closets. Three additional bedrooms, all with en-suite baths ensure comfort for family and guests alike.
The generous addition (2023) provides a secondary in-law or au-pair suite with its own gourmet kitchen, fifth bedroom with en-suite luxury bath, vaulted ceilings in the living area, delightful screened porch and patios – ideal for multi-generational living or hosting long-term guests.
The lower level offers even more space with a sixth bedroom, exercise room, kitchenette, recreation area, bonus unfinished room and utility storage. Just off the main level kitchen/mudroom area is the recently epoxy coated, three car attached garage, side entry access to the additional two car detached garage and extra paved parking. Located in Clarks Meadow, this home is just minutes from local dining, Cattail Creek Country Club, parks and ball fields, MD Rts 32, Rt 70, Rt 97 and ICC. With its blend of luxury, space and convenience, this property truly offers the best of Maryland living. Your search for the perfect family home ends here!
Location
State MD
County Howard
Zoning RCDEO
Direction West
Rooms
Other Rooms Living Room, Dining Room, Primary Bedroom, Bedroom 2, Bedroom 3, Bedroom 4, Kitchen, Family Room, 2nd Stry Fam Ovrlk, Study, Exercise Room, In-Law/auPair/Suite, Laundry, Office, Recreation Room, Utility Room, Efficiency (Additional), Bonus Room, Additional Bedroom
Basement Other
Main Level Bedrooms 1
Interior
Interior Features Kitchen - Gourmet, Kitchen - Island, Dining Area, Kitchen - Eat-In, Chair Railings, Upgraded Countertops, Primary Bath(s), Wainscotting, Wood Floors, Floor Plan - Open, Floor Plan - Traditional, 2nd Kitchen, Attic, Ceiling Fan(s), Combination Kitchen/Dining, Crown Moldings, Entry Level Bedroom, Family Room Off Kitchen, Formal/Separate Dining Room, Kitchenette, Pantry, Recessed Lighting, Bathroom - Soaking Tub, Bathroom - Stall Shower, Walk-in Closet(s), WhirlPool/HotTub
Hot Water Propane, Tankless
Heating Forced Air
Cooling Central A/C, Ceiling Fan(s)
Flooring Hardwood, Luxury Vinyl Plank
Fireplaces Number 2
Fireplaces Type Fireplace - Glass Doors, Heatilator, Gas/Propane, Mantel(s), Stone
Equipment Cooktop, Dishwasher, Exhaust Fan, Icemaker, Microwave, Oven - Double, Oven - Wall, Oven/Range - Gas, Range Hood, Refrigerator, Water Heater, Built-In Microwave, Disposal, Dryer - Front Loading, Energy Efficient Appliances, ENERGY STAR Clothes Washer, ENERGY STAR Dishwasher, ENERGY STAR Freezer, ENERGY STAR Refrigerator, Freezer, Extra Refrigerator/Freezer, Stainless Steel Appliances, Washer - Front Loading, Water Heater - Tankless
Fireplace Y
Appliance Cooktop, Dishwasher, Exhaust Fan, Icemaker, Microwave, Oven - Double, Oven - Wall, Oven/Range - Gas, Range Hood, Refrigerator, Water Heater, Built-In Microwave, Disposal, Dryer - Front Loading, Energy Efficient Appliances, ENERGY STAR Clothes Washer, ENERGY STAR Dishwasher, ENERGY STAR Freezer, ENERGY STAR Refrigerator, Freezer, Extra Refrigerator/Freezer, Stainless Steel Appliances, Washer - Front Loading, Water Heater - Tankless
Heat Source Propane - Owned
Laundry Main Floor
Exterior
Exterior Feature Porch(es), Patio(s), Screened
Parking Features Garage - Side Entry, Inside Access, Garage - Front Entry
Garage Spaces 13.0
Utilities Available Under Ground
Water Access N
View Garden/Lawn, Trees/Woods
Roof Type Asphalt,Architectural Shingle
Accessibility Other
Porch Porch(es), Patio(s), Screened
Attached Garage 3
Total Parking Spaces 13
Garage Y
Building
Lot Description Backs to Trees, Landscaping, Level, No Thru Street, Rear Yard
Story 3
Foundation Permanent
Sewer Septic Exists
Water Well
Architectural Style Colonial
Level or Stories 3
Additional Building Above Grade, Below Grade
Structure Type 2 Story Ceilings,9'+ Ceilings,Dry Wall
New Construction N
Schools
Elementary Schools Bushy Park
Middle Schools Folly Quarter
High Schools Glenelg
School District Howard County Public School System
Others
Pets Allowed Y
HOA Fee Include Common Area Maintenance
Senior Community No
Tax ID 1404371089
Ownership Fee Simple
SqFt Source Assessor
Special Listing Condition Standard
Pets Allowed Breed Restrictions
Read Less

Bought with Ken Zeng • Long & Foster Real Estate, Inc.


