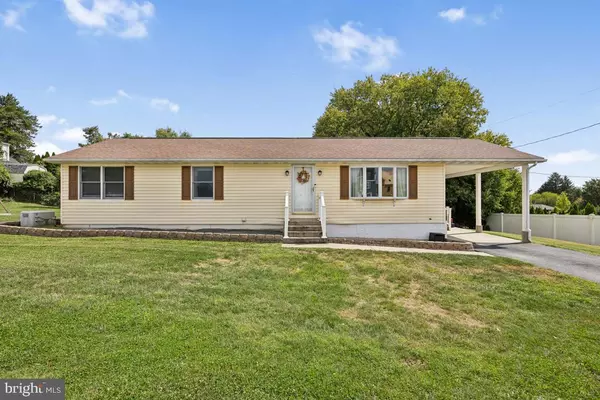For more information regarding the value of a property, please contact us for a free consultation.
119 MOUNT WILSON LN Pikesville, MD 21208
Want to know what your home might be worth? Contact us for a FREE valuation!

Our team is ready to help you sell your home for the highest possible price ASAP
Key Details
Sold Price $395,000
Property Type Single Family Home
Sub Type Detached
Listing Status Sold
Purchase Type For Sale
Square Footage 1,300 sqft
Price per Sqft $303
Subdivision Pikesville Farms
MLS Listing ID MDBC2106786
Sold Date 10/17/24
Style Ranch/Rambler
Bedrooms 3
Full Baths 2
HOA Y/N N
Abv Grd Liv Area 1,300
Originating Board BRIGHT
Year Built 2007
Annual Tax Amount $3,067
Tax Year 2024
Lot Size 0.380 Acres
Acres 0.38
Lot Dimensions 1.00 x
Property Description
Welcome to your Dream Home at an Affordable Price! Lovely 3 Bedroom, 2 Bath Rancher nestled in a quiet community next to Woodholme Country Club. It provides a peaceful retreat while being just minutes away from the vibrant shopping and dining options Pikesville has to offer. As you step inside, you'll appreciate the well-maintained interior that embodies both comfort and functionality. The spacious layout includes a cozy living area and dining area. Each of the three bedrooms offers ample space and natural light, making it easy to create your personal haven. The large walk - up, partially finished basement presents endless potential for customization - whether you envision more finished living space, a game room, home gym or simply storage, the possibilities are limitless. One standout feature is the large side yard, ideal for many outdoor activities, gardening or just enjoying the fresh air. Offering protection from the elements, the carport provides convenient parking or even an entertaining space as you can enter the basement or the kitchen from there. Additionally, the whole house generator (not stove or carport) ensures you'll never be left in the dark, providing peace of mind during any power outage. This home combines the tranquility of suburban living with the quick access to local amenities making it perfect for anyone looking to enjoy the best of both worlds. Don't miss out on the opportunity to make this delightful Rancher your own. Schedule a viewing today and start envisioning your future in this wonderful home!
Location
State MD
County Baltimore
Zoning RESIDENTIAL
Rooms
Basement Connecting Stairway, Full, Outside Entrance, Interior Access
Main Level Bedrooms 3
Interior
Interior Features Kitchen - Table Space, Dining Area, Window Treatments, Primary Bath(s), Floor Plan - Open
Hot Water Electric
Heating Heat Pump(s)
Cooling Central A/C, Ceiling Fan(s)
Equipment Dishwasher, Exhaust Fan, Icemaker, Oven/Range - Electric, Refrigerator, Range Hood, Microwave
Fireplace N
Appliance Dishwasher, Exhaust Fan, Icemaker, Oven/Range - Electric, Refrigerator, Range Hood, Microwave
Heat Source Natural Gas
Laundry Basement
Exterior
Garage Spaces 4.0
Water Access N
Roof Type Asphalt
Accessibility None
Total Parking Spaces 4
Garage N
Building
Story 2
Foundation Concrete Perimeter
Sewer Public Sewer
Water Public
Architectural Style Ranch/Rambler
Level or Stories 2
Additional Building Above Grade, Below Grade
New Construction N
Schools
School District Baltimore County Public Schools
Others
Pets Allowed Y
Senior Community No
Tax ID 04030323051176
Ownership Fee Simple
SqFt Source Assessor
Acceptable Financing FHA, Conventional, Cash, VA
Horse Property N
Listing Terms FHA, Conventional, Cash, VA
Financing FHA,Conventional,Cash,VA
Special Listing Condition Standard
Pets Allowed Number Limit
Read Less

Bought with FREDERICK NGUYEN • Real Broker, LLC - McLean
GET MORE INFORMATION




