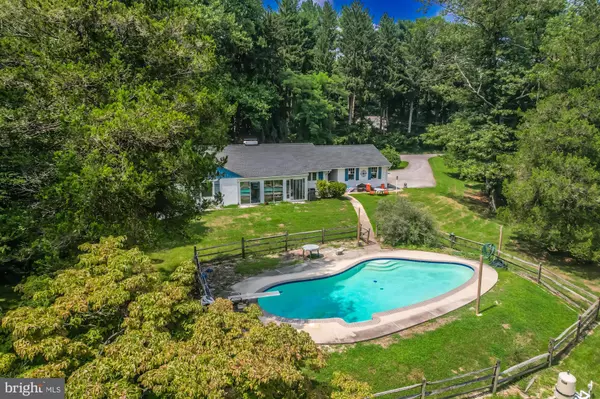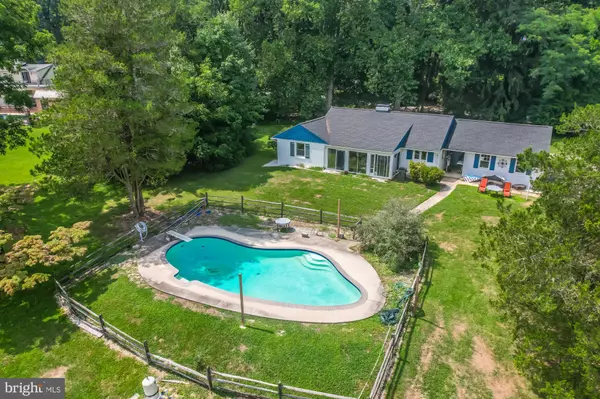For more information regarding the value of a property, please contact us for a free consultation.
2011 RIDGEWOOD DR Coatesville, PA 19320
Want to know what your home might be worth? Contact us for a FREE valuation!

Our team is ready to help you sell your home for the highest possible price ASAP
Key Details
Sold Price $570,000
Property Type Single Family Home
Sub Type Detached
Listing Status Sold
Purchase Type For Sale
Square Footage 1,512 sqft
Price per Sqft $376
Subdivision None Available
MLS Listing ID PACT2072014
Sold Date 10/16/24
Style Ranch/Rambler
Bedrooms 3
Full Baths 1
Half Baths 1
HOA Y/N N
Abv Grd Liv Area 1,512
Originating Board BRIGHT
Year Built 1955
Annual Tax Amount $5,547
Tax Year 2023
Lot Size 5.300 Acres
Acres 5.3
Lot Dimensions 0.00 x 0.00
Property Description
Showings start Sunday at the open house on 8/11/24 - Join us from 12:30-3:30
Welcome home to 2011 Ridgewood Dr. in West Bradford Township. This 3 bed 1.5 bath picturesque rancher is located on 5.3 spacious acres in the Downingtown School District.
As you enter into the home, the eat-in kitchen offers an abundance of cabinet space, new backsplash, ceiling, fan, and wall oven. Adjacent to the kitchen is the powder room. The formal dining room has hardwood flooring which spreads into the living room, that features a lovely propane, stone fireplace to keep your home cozy and warm.
For those looking for space, seclusion, and a view this home is definitely for you. As the breathtaking pictures can only tell part of the story, so this is a must see!
Imagine you, your family, and guests enjoying the large 3 seasons room and that amazing inground pool to cool off in the summertime heat! With 5.3 acres and lots of mature trees, the views and space cannot be beat!
The home has a spacious basement and a large two car garage! Either could be used as a workshop or additional storage space or converted into a new vision of your own.
You’ll see the care the homeowners put into this house. Adding a new backsplash and countertops to the kitchen, a brand new roof, upgrading to a 200 amp electrical service, new exterior paint, a newer water heater, newer furnace, newer replacement windows, central ac, a HIGH ceiling, dry locked block basement, and so much more!
With lots of updates, lots of space, lots of acreage, and gorgeous views abound this home is just waiting for you to unpack and make it your own!
Location
State PA
County Chester
Area West Bradford Twp (10350)
Zoning RES
Rooms
Basement Full
Main Level Bedrooms 3
Interior
Hot Water Oil
Heating Hot Water
Cooling Central A/C
Fireplaces Number 1
Fireplace Y
Heat Source Oil
Exterior
Parking Features Additional Storage Area, Inside Access, Oversized
Garage Spaces 6.0
Pool In Ground
Water Access N
Accessibility None
Attached Garage 2
Total Parking Spaces 6
Garage Y
Building
Story 1
Foundation Block
Sewer On Site Septic
Water Private
Architectural Style Ranch/Rambler
Level or Stories 1
Additional Building Above Grade, Below Grade
New Construction N
Schools
School District Downingtown Area
Others
Pets Allowed N
Senior Community No
Tax ID 50-04 -0045
Ownership Fee Simple
SqFt Source Assessor
Acceptable Financing Cash, Conventional, FHA, PHFA, USDA
Horse Property N
Listing Terms Cash, Conventional, FHA, PHFA, USDA
Financing Cash,Conventional,FHA,PHFA,USDA
Special Listing Condition Standard
Read Less

Bought with Branka Saula • KW Greater West Chester
GET MORE INFORMATION




