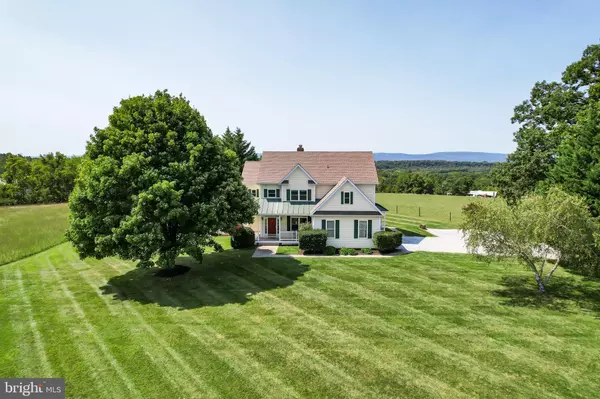For more information regarding the value of a property, please contact us for a free consultation.
11021 HAUGHS CHURCH RD Keymar, MD 21757
Want to know what your home might be worth? Contact us for a FREE valuation!

Our team is ready to help you sell your home for the highest possible price ASAP
Key Details
Sold Price $700,000
Property Type Single Family Home
Sub Type Detached
Listing Status Sold
Purchase Type For Sale
Square Footage 2,739 sqft
Price per Sqft $255
Subdivision None Available
MLS Listing ID MDFR2053656
Sold Date 10/17/24
Style Farmhouse/National Folk
Bedrooms 4
Full Baths 2
Half Baths 1
HOA Y/N N
Abv Grd Liv Area 2,739
Originating Board BRIGHT
Year Built 1998
Annual Tax Amount $5,888
Tax Year 2024
Lot Size 4.520 Acres
Acres 4.52
Property Description
Wow - this stunner truly has it all. Over 4.5 flat, pristine grassy acres await you at 11021 Haughs Church Rd with a custom built 4 bedroom, 2.5 bath colonial style farm house situated perfectly to capture sunset views of the Catoctin Mountains. Covered porches on 3 sides of the home ensure you can appreciate every breathtaking view this meticulously maintained country haven has to offer. Step inside to a first floor with 9' ceilings and wonderful flow - an office or formal sitting room is to your right, and straight ahead past the centrally located staircase is the expansive living/family room with oversize windows overlooking the vista and cozy wood stove - as every farm house should have! Gleaming hardwoods span the entirety of the first floor. Multiple closets thoughtfully placed provide perfect storage. The open kitchen and dining room combination features open concept cabinetry, a large farmhouse sink, space for a center island and large dining table. There is enough counter space for prep and storage, and anything else you might need. The layout is functional and keeps this space focused as the heart of the home while also giving a grand, airy feeling with the oversize windows throughout and colonial style trim palette. Off the kitchen, access the mud room/laundry room leading out to the front porch and driveway, as well as a door to the 2-car attached garage. A powder room finishes out the first floor. Upstairs, a large landing is the perfect space for a sitting area, reading corner, or office. The large primary suite features a newly redone full bath with stunning glass sided, pebble-style floored walk in shower, and a free standing tub overlooking the tranquil mountain views. There is a new vanity and walk-in closet with dual entrances - one from the bedroom and one from the bathroom for ease of use. Down the hall features three additional bedrooms and a full bath with some thoughtful, custom features. The full bath has a tub/shower combination in a separate room from the vanity for privacy. The large corner bedroom to the front of the home features an oversize walk in closet with window - large enough it could be the closet of your dreams, or an additional study or play space. The other two bedrooms feature lots of natural light and large closets. At the end of the hall, ascend the stairs to the third floor - fully finished to be a bedroom, play space, office, craft area... the possibilities are endless. The full, unfinished basement with walkout to a full set of stairs is yours for the making, whether to be finished in the future or storage for everything you need. With the quality of the acreage and the size meeting minimum requirements - if creating your own farmette from scratch is a dream of yours, livestock are allowed here! Be prepared to want to spend as much time outside of this charmer as inside - and there is plenty of thought out space to live every day to the fullest. Welcome home!
Location
State MD
County Frederick
Zoning R
Rooms
Basement Drainage System
Interior
Hot Water Electric
Heating Heat Pump(s)
Cooling Central A/C
Fireplaces Number 1
Fireplace Y
Heat Source Oil
Exterior
Parking Features Built In, Inside Access
Garage Spaces 2.0
Water Access N
View Pasture
Accessibility None
Attached Garage 2
Total Parking Spaces 2
Garage Y
Building
Story 3
Foundation Permanent
Sewer Private Septic Tank
Water Well
Architectural Style Farmhouse/National Folk
Level or Stories 3
Additional Building Above Grade, Below Grade
Structure Type 9'+ Ceilings
New Construction N
Schools
School District Frederick County Public Schools
Others
Senior Community No
Tax ID 1111275826
Ownership Fee Simple
SqFt Source Assessor
Acceptable Financing Cash, Conventional, FHA, VA
Horse Property Y
Listing Terms Cash, Conventional, FHA, VA
Financing Cash,Conventional,FHA,VA
Special Listing Condition Standard
Read Less

Bought with Bradley West • HomeSmart
GET MORE INFORMATION




