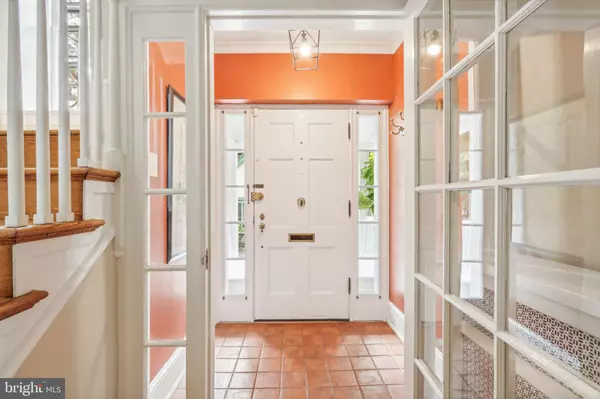For more information regarding the value of a property, please contact us for a free consultation.
7209 LINCOLN DR Philadelphia, PA 19119
Want to know what your home might be worth? Contact us for a FREE valuation!

Our team is ready to help you sell your home for the highest possible price ASAP
Key Details
Sold Price $890,000
Property Type Single Family Home
Sub Type Detached
Listing Status Sold
Purchase Type For Sale
Square Footage 3,280 sqft
Price per Sqft $271
Subdivision Mt Airy (West)
MLS Listing ID PAPH2399134
Sold Date 10/16/24
Style Colonial
Bedrooms 6
Full Baths 3
Half Baths 1
HOA Y/N N
Abv Grd Liv Area 3,280
Originating Board BRIGHT
Year Built 1925
Annual Tax Amount $9,310
Tax Year 2024
Lot Size 7,062 Sqft
Acres 0.16
Lot Dimensions 62.00 x 113.00
Property Description
Located at the top of Lincoln Drive, this center-hall colonial is ready for immediate occupancy. With 6 bedrooms and 3 full baths and one-half bath (on the first floor), there is ideal space for more than one home office. Upon entry, the vestibule and foyer lead to the living room with a working fireplace, an enclosed porch (a perfect den!), and the formal dining room with a bay window. Off the foyer is an extra-wide staircase to the 2nd floor, a step-down powder room, and the recently renovated kitchen. With cherry cabinets, granite countertops, a center island, farmhouse sink and stainless steel appliances, the kitchen will be the hub of activity in this house. Complementing the kitchen area is a butler's pantry with a 2nd oven and bar sink with access to the 2nd floor from the back stairs. Access to the basement—with laundry, storage, and a partially finished extra room—is off the kitchen, as well as outdoor access to the driveway, and an oversized, heated 1-car garage. Moving upstairs, the main bedroom suite is at the front of the house. This bedroom suite has three built-in bureaus, two large closets, and an ensuite bath with a walk-in glass-enclosed shower and cherry vanity. Adjacent to the main bedroom is a second bedroom with access to the hall bath. Across the hall is the 3rd bedroom with a deep closet. Located above the garage, the large 4th bedroom provides natural light on three sides and boasts a large cedar closet. On the third floor, there are two more bedrooms at each end of the house with an abundance of light. Between the bedrooms are two closets, a large storage room, and a 3rd full bath. The high-velocity A/C system located in the attic ensures that the entire house is comfortable in all seasons.
Built in 1925, 7209 Lincoln Drive has been updated for 21st-century living. The list of renovations and improvements includes but is not limited to, refinished original hardwood floors, replacement of original wiring (2023), remodeling of every bathroom, installation of two boilers with three zones, asbestos abatement in basement and garage, and new concrete entry at the front door.
Two blocks from SEPTA’s Richard Allen Station, this home is ideally located for an easy commute to Center City and a short walk to the heart of Mt. Airy’s business district on Germantown Ave. With access to the Cresheim Creek trail and the Wissahickon across the street, homeowners enjoy a walker's paradise.
Location
State PA
County Philadelphia
Area 19119 (19119)
Zoning RSD3
Direction South
Rooms
Other Rooms Living Room, Dining Room, Primary Bedroom, Bedroom 2, Bedroom 3, Bedroom 4, Bedroom 5, Kitchen, Den, Bedroom 6
Basement Full, Outside Entrance, Windows, Partially Finished
Interior
Interior Features Additional Stairway, Bathroom - Walk-In Shower, Butlers Pantry, Ceiling Fan(s), Chair Railings, Floor Plan - Traditional, Formal/Separate Dining Room, Kitchen - Island, Recessed Lighting, Wood Floors
Hot Water Natural Gas
Heating Hot Water, Radiator
Cooling Central A/C
Flooring Hardwood, Ceramic Tile
Fireplaces Number 1
Fireplaces Type Wood
Equipment Dishwasher, Dryer - Electric, Oven - Wall, Oven/Range - Gas, Range Hood, Refrigerator, Stainless Steel Appliances, Washer
Fireplace Y
Window Features Casement,Double Hung,Storm,Wood Frame
Appliance Dishwasher, Dryer - Electric, Oven - Wall, Oven/Range - Gas, Range Hood, Refrigerator, Stainless Steel Appliances, Washer
Heat Source Natural Gas
Laundry Basement
Exterior
Garage Garage Door Opener, Oversized
Garage Spaces 4.0
Waterfront N
Water Access N
Roof Type Slate
Accessibility 32\"+ wide Doors, 36\"+ wide Halls, >84\" Garage Door, Doors - Swing In
Parking Type Attached Garage, Driveway, On Street
Attached Garage 1
Total Parking Spaces 4
Garage Y
Building
Story 3
Foundation Stone
Sewer Public Sewer
Water Public
Architectural Style Colonial
Level or Stories 3
Additional Building Above Grade, Below Grade
Structure Type Plaster Walls
New Construction N
Schools
School District The School District Of Philadelphia
Others
Senior Community No
Tax ID 092100300
Ownership Fee Simple
SqFt Source Assessor
Security Features Security System
Acceptable Financing Negotiable
Listing Terms Negotiable
Financing Negotiable
Special Listing Condition Standard
Read Less

Bought with Alexander Taggart Penn • Keller Williams Realty Devon-Wayne
GET MORE INFORMATION




