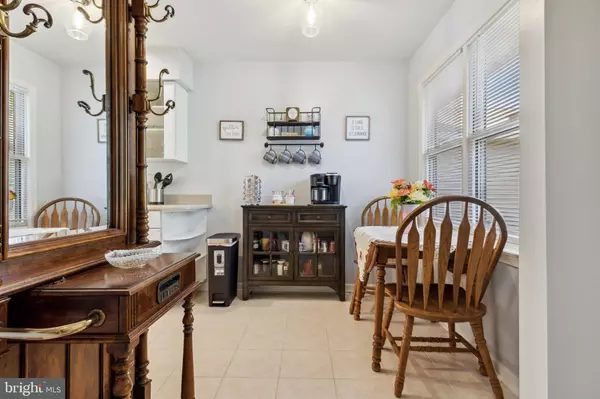For more information regarding the value of a property, please contact us for a free consultation.
2583 GRANDVIEW PARK DR #30 York, PA 17408
Want to know what your home might be worth? Contact us for a FREE valuation!

Our team is ready to help you sell your home for the highest possible price ASAP
Key Details
Sold Price $215,900
Property Type Condo
Sub Type Condo/Co-op
Listing Status Sold
Purchase Type For Sale
Square Footage 1,944 sqft
Price per Sqft $111
Subdivision Grandview Park Condos
MLS Listing ID PAYK2060556
Sold Date 10/15/24
Style Colonial
Bedrooms 2
Full Baths 2
Half Baths 1
Condo Fees $300/mo
HOA Y/N N
Abv Grd Liv Area 1,944
Originating Board BRIGHT
Year Built 1996
Annual Tax Amount $3,870
Tax Year 2024
Property Description
Welcome to your charming retreat nestled in a serene condo community! This delightful home boasts new paint that adds a fresh allure to its ambiance. Cozy up by the inviting fireplace on cool evenings or step outside onto the expansive patio adorned with a convenient awning, perfect for enjoying the outdoors year-round. Park with ease in your own one-car garage. Indulge in the luxury of a spacious master bedroom, providing ample space for relaxation and rejuvenation. Flooded with natural light, every corner of this home feels warm and inviting. Outside, encounter the tranquil beauty of nature with deer gracefully roaming the property. Experience the joy of low-maintenance living without compromising on comfort or style. This is more than a home; it's a haven where every detail is designed for your utmost enjoyment. Discover your sanctuary today!
Location
State PA
County York
Area West Manchester Twp (15251)
Zoning RESIDENTIAL
Direction Northeast
Rooms
Other Rooms Living Room, Dining Room, Primary Bedroom, Bedroom 2, Kitchen, Bathroom 1, Bathroom 2, Bathroom 3
Interior
Hot Water Natural Gas
Heating Forced Air
Cooling Central A/C
Fireplaces Number 1
Fireplaces Type Gas/Propane
Equipment Built-In Microwave, Cooktop, Dishwasher, Washer, Dryer - Electric, Refrigerator
Fireplace Y
Appliance Built-In Microwave, Cooktop, Dishwasher, Washer, Dryer - Electric, Refrigerator
Heat Source Natural Gas
Laundry Main Floor
Exterior
Exterior Feature Patio(s), Porch(es)
Garage Garage - Front Entry
Garage Spaces 2.0
Fence Fully
Amenities Available Jog/Walk Path, Common Grounds
Waterfront N
Water Access N
View Trees/Woods
Roof Type Architectural Shingle
Accessibility 2+ Access Exits
Porch Patio(s), Porch(es)
Parking Type Attached Garage, Driveway, Off Street
Attached Garage 1
Total Parking Spaces 2
Garage Y
Building
Story 2
Foundation Slab
Sewer Public Sewer
Water Public
Architectural Style Colonial
Level or Stories 2
Additional Building Above Grade, Below Grade
New Construction N
Schools
High Schools West York Area
School District West York Area
Others
Pets Allowed Y
HOA Fee Include Common Area Maintenance,Lawn Care Front,Snow Removal,Trash
Senior Community No
Tax ID 51-000-13-0099-00-C0030
Ownership Condominium
Security Features 24 hour security
Acceptable Financing Cash, Conventional
Listing Terms Cash, Conventional
Financing Cash,Conventional
Special Listing Condition Standard
Pets Description Size/Weight Restriction
Read Less

Bought with C Raymond Baublitz • Home365
GET MORE INFORMATION




