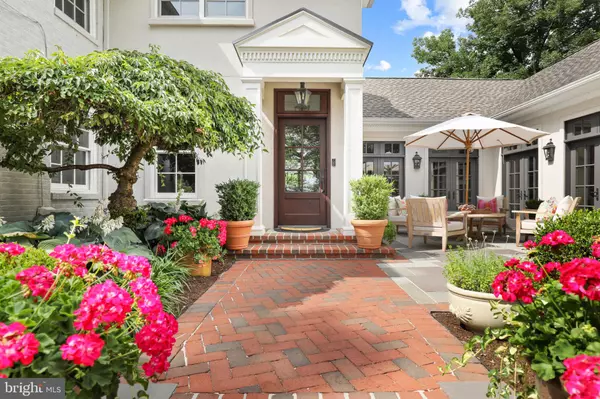For more information regarding the value of a property, please contact us for a free consultation.
108 CAMPBELLTOWN RD Palmyra, PA 17078
Want to know what your home might be worth? Contact us for a FREE valuation!

Our team is ready to help you sell your home for the highest possible price ASAP
Key Details
Sold Price $975,000
Property Type Single Family Home
Sub Type Detached
Listing Status Sold
Purchase Type For Sale
Square Footage 4,701 sqft
Price per Sqft $207
Subdivision None Available
MLS Listing ID PALN2015486
Sold Date 10/11/24
Style Traditional
Bedrooms 4
Full Baths 3
Half Baths 1
HOA Y/N N
Abv Grd Liv Area 4,176
Originating Board BRIGHT
Year Built 1941
Annual Tax Amount $8,799
Tax Year 2024
Lot Size 0.800 Acres
Acres 0.8
Property Description
Historic charm meets modern elegance: a designer-owned and renovated gem!
Welcome home to a remarkably rare find! Historic charm meets modern elegance in this exciting
opportunity for an exquisite living experience. The original house (1941) was custom-designed and
meticulously maintained by its interior designer owner since 2003 with an extensive renovation in
2010, after which it was featured in Harrisburg Magazine. Custom floor-to-ceiling cabinetry, original
hardwood floors, Visual Comfort lighting fixtures throughout, as well as Pella architectural series
windows and doors, are just a few features that combine to make this a home of uncompromising
quality. The property includes a sprawling corner lot nestled in the center of a coveted community.
This fabulous oasis is complete with three separate al-fresco dining/lounging areas, lush landscaping, a
spacious side yard, and a charming two story detached multi-use garage.
The 2010 renovation includes an elegant entrance on the side of the home that flows effortlessly from
the mudroom into an open layout kitchen, both chic and practical in design. Light flooded and acting
as the perfect heart of the home, the kitchen features a marble island, quartz countertops, heated
limestone flooring, and custom-designed floor to ceiling wood cabinetry. There is a large combination
pantry/laundry off of the kitchen with more custom floor to ceiling cabinetry for ample storage and
convenience. A beautiful sight-line extending through the kitchen, walk into the gallery-style hallway
lined with Pella French doors on one side, and space on the opposite side to showcase your favorite
art. The hallway leads to the stunning primary suite, a powder room, and extends into a luxe
studio/office. In the office space you will find more custom built-ins, and a walk-in storage closet. The
inviting and picture-perfect primary suite is complete with a large walk-in closet and dressing room
area, and en-suite bathroom with heated marble floors. Inside the primary bathroom is all custom
walnut cabinetry, another walk-in closet, two separate sink areas, a soaking tub, and a walk-in shower.
Exiting from the other side of the kitchen, you will pass the butler's bar, a unique element located
between the kitchen and dining room for entertaining. In this original part of the house, you will also
find the den and formal dining room with gorgeous molding and historic accents, including an original
fireplace. Make your way up the original staircase to the second floor, where the 2010 renovation
expanded and upgraded the bedroom spaces. The first bedroom (the original house's primary suite) is
sprawling with an en-suite bathroom. This bedroom is where you will find the access to the walk-up
attic. There are two more bedrooms that share a completely renovated spacious bathroom, including a
walk-in closet, soaking tub, and separate shower. In the basement is a finished living and recreational
space with another original fireplace. Take the party outside to gather with friends and family beneath
the giant old tree canopy and enjoy the outdoor fireplace and patio. Don't miss out on this
architectural gem of superior quality and style.
Location
State PA
County Lebanon
Area North Londonderry Twp (13228)
Zoning RESIDENTIAL
Rooms
Other Rooms Dining Room, Primary Bedroom, Bedroom 2, Bedroom 3, Kitchen, Den, Basement, Bedroom 1, Laundry, Mud Room, Other, Office, Bathroom 1, Bathroom 2, Primary Bathroom, Half Bath
Basement Combination, Drain, Interior Access, Partially Finished
Main Level Bedrooms 1
Interior
Interior Features Attic, Bar, Breakfast Area, Built-Ins, Crown Moldings, Entry Level Bedroom, Floor Plan - Traditional, Formal/Separate Dining Room, Kitchen - Eat-In, Kitchen - Island, Pantry, Primary Bath(s), Recessed Lighting, Bathroom - Soaking Tub, Studio, Upgraded Countertops, Walk-in Closet(s), Window Treatments, Wood Floors
Hot Water Electric
Heating Hot Water
Cooling Central A/C
Flooring Hardwood, Heated, Marble, Slate, Stone
Fireplaces Number 2
Fireplaces Type Brick, Wood
Equipment Built-In Microwave, Built-In Range, Dishwasher, Oven - Wall, Oven/Range - Gas, Range Hood, Refrigerator, Six Burner Stove, Stainless Steel Appliances, Water Heater
Fireplace Y
Appliance Built-In Microwave, Built-In Range, Dishwasher, Oven - Wall, Oven/Range - Gas, Range Hood, Refrigerator, Six Burner Stove, Stainless Steel Appliances, Water Heater
Heat Source Natural Gas
Laundry Main Floor
Exterior
Exterior Feature Porch(es), Patio(s)
Parking Features Additional Storage Area, Garage - Front Entry
Garage Spaces 8.0
Water Access N
Roof Type Slate
Accessibility Doors - Swing In
Porch Porch(es), Patio(s)
Total Parking Spaces 8
Garage Y
Building
Lot Description Corner, Landscaping, Not In Development, Private, SideYard(s)
Story 2
Foundation Block, Active Radon Mitigation
Sewer Public Sewer
Water Public
Architectural Style Traditional
Level or Stories 2
Additional Building Above Grade, Below Grade
New Construction N
Schools
School District Palmyra Area
Others
Senior Community No
Tax ID 28-2292284-354887-0000
Ownership Fee Simple
SqFt Source Assessor
Acceptable Financing Conventional, Cash
Listing Terms Conventional, Cash
Financing Conventional,Cash
Special Listing Condition Standard
Read Less

Bought with ELLEN M. STOVER • RE/MAX Premier Services



