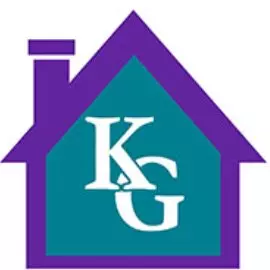For more information regarding the value of a property, please contact us for a free consultation.
467 Daingerfield Road Tappahannock, VA 22560
Want to know what your home might be worth? Contact us for a FREE valuation!

Our team is ready to help you sell your home for the highest possible price ASAP
Key Details
Sold Price $925,000
Property Type Single Family Home
Sub Type Single Family Residence
Listing Status Sold
Purchase Type For Sale
Square Footage 9,496 sqft
Price per Sqft $97
Subdivision Daingerfield
MLS Listing ID 2414996
Sold Date 10/08/24
Style Two Story
Bedrooms 11
Full Baths 11
Half Baths 2
Construction Status Actual
HOA Fees $8/ann
HOA Y/N Yes
Year Built 1948
Annual Tax Amount $12,020
Tax Year 2021
Lot Size 2.500 Acres
Acres 2.5
Property Sub-Type Single Family Residence
Property Description
The Ultimate Stay-Cation for ALL your Family & Friends to Love! This unique property was built on the "Gold Coast" of the Rappahannock River with sunsets & sunrises, an average 5'MLW at the Pier, a huge tennis court, a jacuzzi pool, & this classic colonial style solid brick home features 11 bedrooms, 12 full bathrooms, 4 kitchen/kitchenettes, 10 Fireplaces, Deluxe Chef's Kitchen, "River-Room" with 20' ceiling, multiple sitting rooms/offices, all overlooking the iconic River. Only 1 hour to Fredericksburg or Richmond or 2 hours to Northern Virginia, this River paradise would make the ideal family bonding retreat! Tappahannock offers shops, dining, a VCU hospital, marinas, & much more. A very well-constructed home with high-end features of moldings, double stair entrances, fireplaces, & more, this treasure will continue to shine for generations ahead. It would also make a fabulous business retreat or a multi-generational home. See the featured sheet for more details.
Location
State VA
County Essex
Community Daingerfield
Area 106 - Essex
Direction From Tappahannock take Route 17 North for 1.4 miles. Turn right into Daingerfield Road.
Body of Water RAPPAHANNOCK RIVER
Rooms
Basement Crawl Space, Partial
Interior
Interior Features Wet Bar, Cathedral Ceiling(s), Dining Area, Eat-in Kitchen, Fireplace, High Ceilings, Jetted Tub, Kitchen Island, Loft, Main Level Primary, Solid Surface Counters, Walk-In Closet(s)
Heating Propane, Zoned
Cooling Electric, Zoned
Flooring Carpet, Ceramic Tile, Wood
Fireplaces Number 10
Fireplaces Type Gas, Wood Burning
Fireplace Yes
Appliance Down Draft, Double Oven, Dryer, Washer/Dryer Stacked, Dishwasher, Electric Cooking, Electric Water Heater, Gas Cooking, Microwave, Range, Refrigerator, Range Hood, Washer
Laundry Stacked
Exterior
Exterior Feature Boat Lift, Dock, Porch
Parking Features Attached
Garage Spaces 3.0
Fence None
Pool Fenced, Pool
Community Features Common Grounds/Area, Bulkhead
Waterfront Description Beach Access,Dock Access,Mooring,River Front,Boat Ramp/Lift Access,Waterfront
View Y/N Yes
View Water
Roof Type Composition
Porch Balcony, Patio, Porch
Garage Yes
Building
Lot Description Beach Front, Landscaped, Waterfront, Cul-De-Sac
Story 2
Sewer Septic Tank
Water Public
Architectural Style Two Story
Level or Stories Two
Structure Type Brick,Drywall,Frame
New Construction No
Construction Status Actual
Schools
Elementary Schools Essex
Middle Schools Essex
High Schools Essex
Others
HOA Fee Include Common Areas,Road Maintenance
Tax ID Tax Map # 31D-1-A-12&12A, Deed: 190001176
Ownership Individuals
Financing Conventional
Read Less

Bought with IsaBell K. Horsley Real Estate



