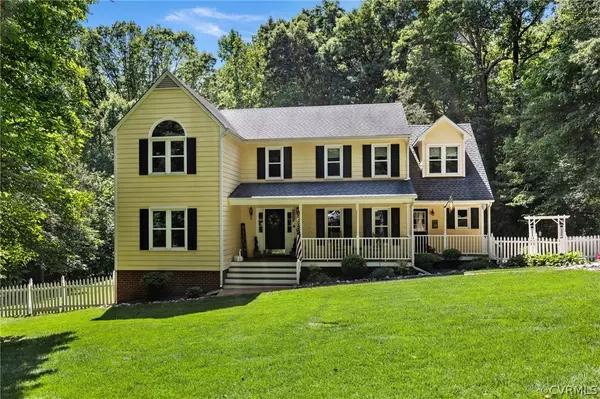For more information regarding the value of a property, please contact us for a free consultation.
2711 Pineridge LN Powhatan, VA 23139
Want to know what your home might be worth? Contact us for a FREE valuation!

Our team is ready to help you sell your home for the highest possible price ASAP
Key Details
Sold Price $526,000
Property Type Single Family Home
Sub Type Single Family Residence
Listing Status Sold
Purchase Type For Sale
Square Footage 2,805 sqft
Price per Sqft $187
Subdivision Spencerwood West
MLS Listing ID 2417566
Sold Date 10/04/24
Style Two Story
Bedrooms 3
Full Baths 2
Half Baths 1
Construction Status Actual
HOA Y/N No
Year Built 1990
Annual Tax Amount $2,496
Tax Year 2023
Lot Size 1.959 Acres
Acres 1.959
Property Description
SHOWINGS BEGIN MONDAY, JULY 29TH! Your private oasis awaits you! Welcome to this peaceful and charming original owner home in Spencerwood West, located just a short drive to Rt. 711, this home is centrally located and easily accessible to 288 or Anderson Highway. This inviting custom designed home features: 3 bedrooms, 2.5 bathrooms, 2,805 sq. ft., a sunroom, a separate office, a formal dining room, eat-in kitchen, walk-in pantry, 2 brick fireplaces, a country front porch, expansive deck and entertaining space and a refreshing in-ground pool for all of these steamy summer days. The owners have loved and cared for this home since it was built in 1990 and it shows! There are many upgrades throughout the interior and exterior that you will love! The updated eat-in kitchen features a spacious island, granite countertops, solid wood cabinets, loads of cabinet and countertop space and a built-in wine refrigerator plus an expansive walk-in pantry! The inviting sunroom overflows with natural light and overlooks the private, meticulously maintained back yard and pool! The heated pool features a new liner as of 2021, outdoor lighting, an expansive pool surround that allows for plenty of lounge chairs and tables to host those special summer events, and your very own thatched roof bar with power to serve up those delicious beverages. Hardwood floors flow throughout the majority of the 1st and 2nd levels of this home. The 2nd floor primary bedroom offers such a welcoming feeling with the brick fireplace, expansive bedroom area plus an additional flex space just off of the bedroom that has potential for so many uses, a private en-suite bathroom and spacious walk-in closet complete the primary bedroom suite. 2 additional bedrooms, an updated hall bathroom and a bonus room complete the 2nd floor. Additional noteworthy features: New HVAC- 2017, New roof- 2020, Newer vinyl windows, Attic fan, vinyl rails and pickets on the front porch, adorable oversized shed, and 2 car carport!
Location
State VA
County Powhatan
Community Spencerwood West
Area 66 - Powhatan
Interior
Interior Features Breakfast Area, Separate/Formal Dining Room, Walk-In Closet(s)
Heating Electric, Heat Pump
Cooling Central Air
Flooring Partially Carpeted, Tile, Wood
Fireplaces Number 2
Fireplaces Type Gas, Masonry, Wood Burning
Fireplace Yes
Appliance Electric Water Heater
Exterior
Fence Back Yard, Fenced
Pool In Ground, Pool
Roof Type Composition
Porch Front Porch
Garage No
Building
Story 2
Sewer Septic Tank
Water Well
Architectural Style Two Story
Level or Stories Two
Structure Type Frame,Hardboard
New Construction No
Construction Status Actual
Schools
Elementary Schools Flat Rock
Middle Schools Powhatan
High Schools Powhatan
Others
Tax ID 028D-1J-8
Ownership Individuals
Financing Cash
Read Less

Bought with River Fox Realty LLC



