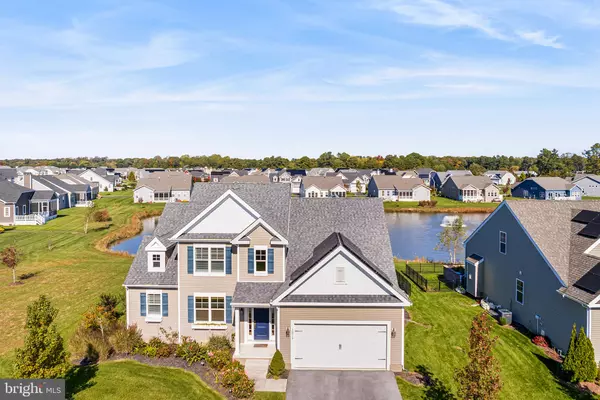For more information regarding the value of a property, please contact us for a free consultation.
30919 FOWLERS PATH Millsboro, DE 19966
Want to know what your home might be worth? Contact us for a FREE valuation!

Our team is ready to help you sell your home for the highest possible price ASAP
Key Details
Sold Price $625,000
Property Type Single Family Home
Sub Type Detached
Listing Status Sold
Purchase Type For Sale
Square Footage 4,058 sqft
Price per Sqft $154
Subdivision Peninsula Lakes
MLS Listing ID DESU2050528
Sold Date 09/26/24
Style Coastal
Bedrooms 4
Full Baths 4
Half Baths 1
HOA Fees $221/qua
HOA Y/N Y
Abv Grd Liv Area 4,058
Originating Board BRIGHT
Year Built 2016
Annual Tax Amount $2,197
Tax Year 2023
Lot Size 7,405 Sqft
Acres 0.17
Lot Dimensions 80.00 x 97.00
Property Description
Don't miss this immaculate, move-in ready four-bedroom home located in the desirable Peninsula Lakes Community! This beautiful home is perched in a prime location in the community, backing to the sparkling community lake, & with common green space to the side of the home. The interior open floor plan is also sure to impress, with three finished levels of living space from the fully-finished basement to the upper floor. The main floor offers a welcoming foyer with a front office/den room flooded with natural light. The expansive living/dining area overlooks the lake & is the perfect spot to relax or entertain. This area flows right into the gorgeous kitchen complete with a center island, stainless steel appliances, modern finishes & a large pantry. Off of the kitchen is a breathtaking 3-season porch with EZ Breeze system, which also leads out to the dual-level decks & fenced-in yard overlooking the gorgeous view. The Primary Bedroom Suite is conveniently located on the main floor, boasting large windows with a picturesque lake view, double walk-in closets, & a spa-like ensuite bathroom with a luxurious glass enclosed shower, water closet & dual-sink vanity. A convenient half bath & a laundry/mud room with access to the 2-car garage complete the main level. The upper floor is open to the living room below for an open, spacious feel. 3 bedrooms and 2 additional full bathrooms are upstairs, along with 2 smaller rooms/large closets ready to be finished- make it your own! The finished basement is spacious and features a 4th full bathroom for convenience. This home has a Solar Power System and an Irrigation System (whole house with additional filter under the sink with a special faucet for drinking/cooking water). The community offers tennis & pickleball courts, a community clubhouse, pool, & playground, plus the HOA covers lawn maintenance, snow removal & more for low-maintenance living at its finest! Schedule your showing today.
Location
State DE
County Sussex
Area Indian River Hundred (31008)
Zoning RES
Rooms
Basement Full, Fully Finished
Main Level Bedrooms 1
Interior
Interior Features Kitchen - Island, Pantry
Hot Water Natural Gas
Heating Forced Air
Cooling Central A/C
Equipment Built-In Microwave, Built-In Range, Dishwasher, Disposal, Oven - Wall, Refrigerator, Stainless Steel Appliances
Furnishings No
Fireplace N
Appliance Built-In Microwave, Built-In Range, Dishwasher, Disposal, Oven - Wall, Refrigerator, Stainless Steel Appliances
Heat Source Natural Gas
Laundry Main Floor
Exterior
Exterior Feature Deck(s)
Parking Features Garage - Front Entry
Garage Spaces 2.0
Fence Fully
Amenities Available Club House, Swimming Pool, Fitness Center, Tennis Courts, Tot Lots/Playground
Water Access N
View Lake
Roof Type Shingle
Accessibility None
Porch Deck(s)
Attached Garage 2
Total Parking Spaces 2
Garage Y
Building
Lot Description Adjoins - Open Space
Story 2
Foundation Concrete Perimeter
Sewer Public Sewer
Water Public
Architectural Style Coastal
Level or Stories 2
Additional Building Above Grade
New Construction N
Schools
Elementary Schools Long Neck
Middle Schools Millsboro
High Schools Sussex Central
School District Indian River
Others
HOA Fee Include Lawn Maintenance,Pool(s),Snow Removal
Senior Community No
Tax ID 234-29.00-1331.00
Ownership Fee Simple
SqFt Source Assessor
Special Listing Condition Standard
Read Less

Bought with MICHAEL MCGINLEY • Compass



