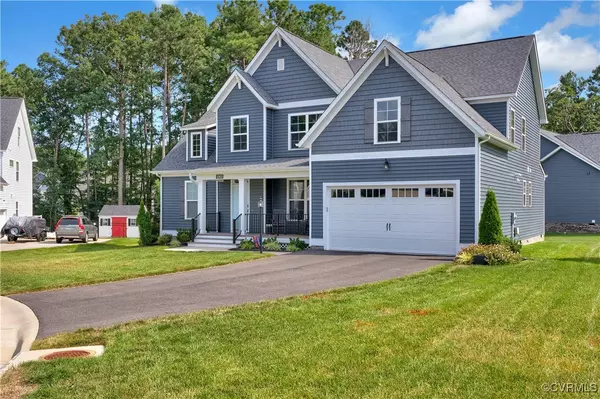For more information regarding the value of a property, please contact us for a free consultation.
13813 Hentland CT Midlothian, VA 23112
Want to know what your home might be worth? Contact us for a FREE valuation!

Our team is ready to help you sell your home for the highest possible price ASAP
Key Details
Sold Price $605,000
Property Type Single Family Home
Sub Type Single Family Residence
Listing Status Sold
Purchase Type For Sale
Square Footage 3,090 sqft
Price per Sqft $195
Subdivision Collington East
MLS Listing ID 2419854
Sold Date 10/01/24
Style Two Story
Bedrooms 4
Full Baths 3
Construction Status Actual
HOA Fees $41/qua
HOA Y/N Yes
Year Built 2021
Annual Tax Amount $4,701
Tax Year 2023
Lot Size 0.278 Acres
Acres 0.2778
Property Description
The stunning Augusta plan by Main Street Homes! Energy Star certified two-story home offering 9-foot ceilings on the first floor, Luxury Vinyl Plank on the first floor main living areas, an open floor plan, four bedrooms (2 on the 1st floor including the primary), three bathrooms, a two-car garage, and inviting front porch. This versatile plan incorporates a dining room off the foyer, spacious gourmet kitchen with large island, eat-in area, impressive 2-story great room and relaxing sunroom with 2-way fireplace. Located off of the garage, a spacious laundry room, bathroom, and a guest bedroom or flex room. The first floor private owner's suite is located off of the great room and offers a large walk-in closet and spa like ensuite that includes a double vanity, garden tub, and shower. The second floor has two additional bedrooms, full bathroom, expansive open loft and walk-in storage room. Enjoy optional access to the Collington Pool with fun splash park. This home is better than new while far less than new construction. Ideally located just minutes from 288 and all of the restaurants, retail, recreation options and conveniences of the Midlothian area.
Location
State VA
County Chesterfield
Community Collington East
Area 54 - Chesterfield
Rooms
Basement Crawl Space
Interior
Interior Features Bedroom on Main Level, High Ceilings
Heating Heat Pump, Natural Gas, Zoned
Cooling Central Air, Electric, Zoned
Flooring Partially Carpeted, Tile, Vinyl
Fireplaces Number 1
Fireplaces Type Gas, Vented
Fireplace Yes
Appliance Double Oven, Dryer, Dishwasher, Gas Water Heater, Microwave, Refrigerator, Washer
Exterior
Exterior Feature Deck, Sprinkler/Irrigation, Porch, Paved Driveway
Parking Features Attached
Garage Spaces 2.0
Fence None
Pool Pool, Community
Community Features Common Grounds/Area, Clubhouse, Community Pool, Home Owners Association, Playground, Park, Pool, Tennis Court(s)
Roof Type Shingle
Topography Level
Porch Front Porch, Deck, Porch
Garage Yes
Building
Lot Description Cul-De-Sac, Level
Story 2
Sewer Public Sewer
Water Public
Architectural Style Two Story
Level or Stories Two
Structure Type Drywall,Frame,Vinyl Siding
New Construction No
Construction Status Actual
Schools
Elementary Schools Spring Run
Middle Schools Bailey Bridge
High Schools Manchester
Others
HOA Fee Include Common Areas
Tax ID 730-66-20-25-500-000
Ownership Individuals
Financing Conventional
Read Less

Bought with RE/MAX Commonwealth
GET MORE INFORMATION




