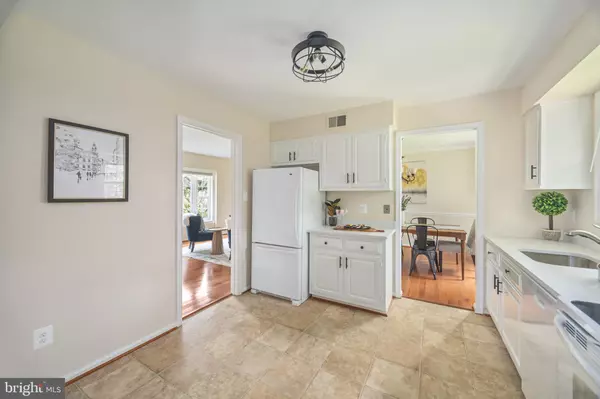For more information regarding the value of a property, please contact us for a free consultation.
6012 FRANCONIA FOREST LN Alexandria, VA 22310
Want to know what your home might be worth? Contact us for a FREE valuation!

Our team is ready to help you sell your home for the highest possible price ASAP
Key Details
Sold Price $755,000
Property Type Single Family Home
Sub Type Detached
Listing Status Sold
Purchase Type For Sale
Square Footage 1,793 sqft
Price per Sqft $421
Subdivision Franconia Forest
MLS Listing ID VAFX2197150
Sold Date 09/30/24
Style Colonial,Split Level
Bedrooms 4
Full Baths 3
HOA Y/N N
Abv Grd Liv Area 1,793
Originating Board BRIGHT
Year Built 1979
Annual Tax Amount $7,418
Tax Year 2024
Lot Size 8,400 Sqft
Acres 0.19
Property Description
Welcome to your dream home!
This charming 3-level colonial split level offers a perfect blend of space, comfort, and style. Featuring four spacious bedrooms, including a serene primary suite with an en-suite bathroom, this home is designed for modern living. Three bedrooms on the upper level and one on the main level. Three full bathrooms.
The new owner will love the updated kitchen new countertops and light fixtures throughout the home.
Enjoy the open and airy living areas, complemented by a cozy screened-in porch that's ideal for relaxing or entertaining. Located on a quiet cul-de-sac, this property provides both privacy and a friendly neighborhood atmosphere.
Don't miss out on this exceptional opportunity! A wonderful neighborhood without an HOA.
Location
State VA
County Fairfax
Zoning 131
Rooms
Other Rooms Living Room, Bedroom 2, Bedroom 3, Bedroom 4, Kitchen, Family Room, Bedroom 1, Utility Room
Basement Unfinished
Main Level Bedrooms 1
Interior
Interior Features Dining Area, Floor Plan - Open, Kitchen - Gourmet, Primary Bath(s), Upgraded Countertops, Walk-in Closet(s), Wood Floors, Recessed Lighting, Formal/Separate Dining Room
Hot Water Electric
Heating Heat Pump(s)
Cooling Central A/C, Ceiling Fan(s), Heat Pump(s)
Flooring Hardwood, Carpet, Ceramic Tile
Fireplaces Number 1
Equipment Dishwasher, Disposal, Dryer, Washer
Furnishings No
Fireplace Y
Appliance Dishwasher, Disposal, Dryer, Washer
Heat Source Electric
Laundry Main Floor, Dryer In Unit, Washer In Unit
Exterior
Exterior Feature Screened, Porch(es)
Garage Spaces 1.0
Water Access N
Accessibility Other
Porch Screened, Porch(es)
Total Parking Spaces 1
Garage N
Building
Lot Description Backs to Trees, Cul-de-sac, Front Yard, Landscaping
Story 3
Foundation Other
Sewer Public Sewer
Water Public
Architectural Style Colonial, Split Level
Level or Stories 3
Additional Building Above Grade, Below Grade
New Construction N
Schools
Elementary Schools Franconia
Middle Schools Twain
High Schools Edison
School District Fairfax County Public Schools
Others
Pets Allowed Y
Senior Community No
Tax ID 0813 22 0078
Ownership Fee Simple
SqFt Source Assessor
Acceptable Financing Cash, Conventional, FHA, VA
Horse Property N
Listing Terms Cash, Conventional, FHA, VA
Financing Cash,Conventional,FHA,VA
Special Listing Condition Standard
Pets Allowed Case by Case Basis
Read Less

Bought with Mario Josue Rios • KW Metro Center
GET MORE INFORMATION




