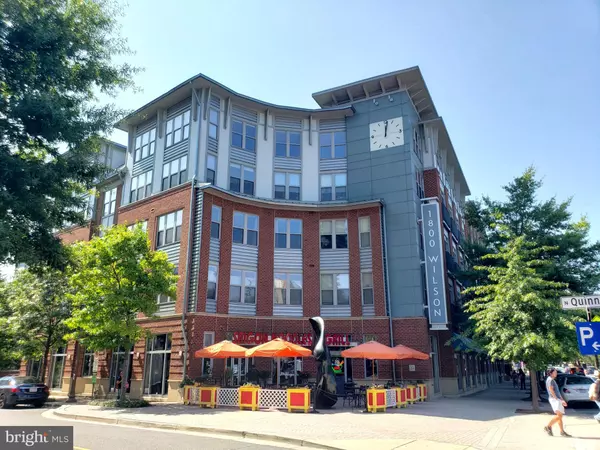For more information regarding the value of a property, please contact us for a free consultation.
1800 WILSON BLVD #210 Arlington, VA 22201
Want to know what your home might be worth? Contact us for a FREE valuation!

Our team is ready to help you sell your home for the highest possible price ASAP
Key Details
Sold Price $769,000
Property Type Condo
Sub Type Condo/Co-op
Listing Status Sold
Purchase Type For Sale
Square Footage 1,243 sqft
Price per Sqft $618
Subdivision 1800 Wilson
MLS Listing ID VAAR2048420
Sold Date 09/30/24
Style Unit/Flat
Bedrooms 2
Full Baths 2
Condo Fees $646/mo
HOA Y/N N
Abv Grd Liv Area 1,243
Originating Board BRIGHT
Year Built 2007
Annual Tax Amount $7,666
Tax Year 2024
Property Description
OPEN HOUSE CANCELED Highly Desirable Courthouse, Rosslyn and hip Clarendon Urban Village Location! Built in 2007, this generous 1243 sq ft EXCITING LUXURY CORNER 2 Bedroom 2 Bath SUNLIT Condominium is on the 2nd floor ( but actual higher 3rd level building position due to rear elevation * views better) of the desirable 1800 Wilson Blvd building that is home to only 153 private units. Special Features include Loft Style Windows with Hunter Douglas Cellular Blinds ( All new screens!), High Ceilings, newly Refinished 3" White Oak Plank Hardwood Flooring (Natural Matt Finish) as well as a few other extra Designer Touches throughout. The Gourmet Kitchen boasts of camel colored Glass Block Tile Backsplash, Complimenting Granite Countertops that can host up to 3 Barstools comfortably, Maple Cabinets, NEW 2024 GE Stainless Steel Appliances ( gas cooking ), deep Stainless Steel undermount sink with a pull-out handheld faucet. Kitchen, Dining Area as well as the main Living Space have magnificent Tree and Street corner views add to this restful environment. The spacious Primary Bedroom has a Walk-in Custom Closet and an En Suite tiled Shower/Bath w/Granite top Maple Vanity, new American Standard comfort height toilet and Hall Linen Closet. A comfortable Guest Bedroom with again, a Walk In Custom Clothes Closet and Tiled Full Bath/new American Standard comfort height toilet. Both Bedroom suites host newly installed tastefully patterned, neutral toned carpeting allowing for immediate move in condition. Convenient Coat Closet, Laundry/Utility is just off the Foyer- 2022 Stacking GE Washer and Dryer; Electric Water Heater installed in 2018. Unit wired for High-Speed Internet & Cable service. Also conveying is one Assigned Garage Parking Space # 84 and Bike Storage located on the G2 Level and 2 Individual Storage cage units (# 15 & 16) located on the G1 Level. System information: 2019 energy efficient electric Goodman HVAC/Furnace.
There are many benefits to 1800 Wlson Blvd living such as the Front Desk Concierge, stocked Fitness Center, High Speed Internet Business Center, secure Bike storage, inner Courtyard with a cozy firepit for cooler month enjoyment but especially the Walkability to nearby neighborhood restaurants/ eateries/ coffee shops, grocery stores and entertainment. This convenient location provides easy access to the Rosslyn/Courthouse Metro Stations which can transport one to DC, both National or Dulles Airports, Pentagon, Tysons Corner and or to other busy interesting corners of Northern Va. For the Outdoor Enthuiasts: Nearby Parks, Walk Bike Trails to include the Potomac River Scenic or W & OD Trail Systems. SURELY Urban Lifestyle At Its Finest!
,
Location
State VA
County Arlington
Zoning C-O-2.5
Rooms
Other Rooms Living Room, Dining Room, Primary Bedroom, Bedroom 2, Kitchen, Bathroom 2, Primary Bathroom
Main Level Bedrooms 2
Interior
Interior Features Bathroom - Tub Shower, Carpet, Ceiling Fan(s), Combination Dining/Living, Floor Plan - Open, Kitchen - Gourmet, Primary Bath(s), Recessed Lighting, Sprinkler System, Upgraded Countertops, Walk-in Closet(s), Window Treatments, Wood Floors
Hot Water Electric
Heating Forced Air
Cooling Central A/C
Flooring Wood, Ceramic Tile, Carpet
Equipment Built-In Microwave, Dishwasher, Disposal, ENERGY STAR Refrigerator, Oven/Range - Gas, Stainless Steel Appliances, Washer/Dryer Stacked, Water Heater
Fireplace N
Appliance Built-In Microwave, Dishwasher, Disposal, ENERGY STAR Refrigerator, Oven/Range - Gas, Stainless Steel Appliances, Washer/Dryer Stacked, Water Heater
Heat Source Electric
Laundry Dryer In Unit, Washer In Unit
Exterior
Exterior Feature Patio(s)
Parking Features Garage Door Opener, Underground
Garage Spaces 1.0
Parking On Site 1
Amenities Available Concierge, Elevator, Exercise Room, Fitness Center, Meeting Room, Reserved/Assigned Parking, Common Grounds
Water Access N
View City, Street
Accessibility Elevator, Ramp - Main Level
Porch Patio(s)
Total Parking Spaces 1
Garage Y
Building
Story 1
Unit Features Garden 1 - 4 Floors
Sewer Public Sewer
Water Public
Architectural Style Unit/Flat
Level or Stories 1
Additional Building Above Grade, Below Grade
New Construction N
Schools
School District Arlington County Public Schools
Others
Pets Allowed Y
HOA Fee Include Common Area Maintenance,Ext Bldg Maint,Fiber Optics Available,Lawn Maintenance,Management,Parking Fee,Reserve Funds,Sewer,Snow Removal,Trash,Water
Senior Community No
Tax ID 17-010-143
Ownership Condominium
Security Features Desk in Lobby,Main Entrance Lock,Smoke Detector,Exterior Cameras,Sprinkler System - Indoor
Special Listing Condition Standard
Pets Allowed Cats OK, Dogs OK
Read Less

Bought with Diane U Freeman • Redfin Corporation
GET MORE INFORMATION




