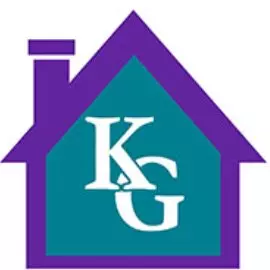Bought with Ayesha Bhuller • Samson Properties
For more information regarding the value of a property, please contact us for a free consultation.
5022 GRAND BEECH CT Haymarket, VA 20169
Want to know what your home might be worth? Contact us for a FREE valuation!

Our team is ready to help you sell your home for the highest possible price ASAP
Key Details
Sold Price $995,000
Property Type Single Family Home
Sub Type Detached
Listing Status Sold
Purchase Type For Sale
Square Footage 5,848 sqft
Price per Sqft $170
Subdivision Gates Mill
MLS Listing ID VAPW2073122
Sold Date 09/27/24
Style Colonial
Bedrooms 4
Full Baths 4
Half Baths 1
HOA Fees $124/qua
HOA Y/N Y
Abv Grd Liv Area 3,884
Year Built 2008
Available Date 2024-08-01
Annual Tax Amount $8,874
Tax Year 2022
Lot Size 0.294 Acres
Acres 0.29
Property Sub-Type Detached
Source BRIGHT
Property Description
Beautifully Updated Colonial in a Serene Community. Nestled in a tranquil enclave off Route 15, just beyond Dominion Valley, this residence offers an idyllic retreat. As you enter the front door, the grand 2-story foyer, with its split staircase and wrought iron balusters, sets a tone of stately ambiance. With hardwood flooring throughout the main level the formal living room and dining room have elegant tray ceilings, Palladian windows, and upgraded wide crown moldings. The dining room, graced by a new light fixture, is accented by chair rail/wainscoting and adjoins a convenient butler's pantry. The heart of the home is the large gourmet kitchen, featuring an enormous granite topped island, high-end cherry cabinetry, and stainless steel appliances. Recessed lighting highlights the 5-burner gas cooktop, double convection wall ovens, and built-in microwave. The two pantries and built-in coffee station add functionality and style. Adjacent to the kitchen, the beautifully bright sunroom with transom windows and breakfast bar opens onto a spacious Trex deck with two staircases with night lights perfect for outdoor entertaining. The large family room with coffered ceiling, crown molding, gas fireplace, and surround sound, offers a cozy yet sophisticated space for relaxation. Nearby, the library, with built-in shelving and crown moldings, provides a quiet retreat. On the upper level, four bedrooms await, each with ceiling fans and ample natural light. The primary suite boasts a tray ceiling with ceiling fan, a sitting room, two walk-in closets with built-ins, and a luxurious en-suite bathroom with a Cathedral ceiling. Bathroom includes Palladian windows, separate shower, jetted Jacuzzi tub, double vanities with drawers, linen closets and an enclosed commode. Bedrooms two and three share a well-appointed bathroom, while the fourth bedroom enjoys its own private shower bathroom. The fully-finished lower level offers an enormous recreation room with recessed lighting and surround sound, a den, bonus/meditation room, workout room with mirrored sliding doors to a huge closet (not photoed), with shelving. A separate large storage room ensures plenty of space to keep everything organized. The wide walk-up stairs from the lower level to the fully-fenced rear yard is a true outdoor oasis with a rock garden and a peaceful detached patio protected by a pergola with shade cover. The stamped concrete sidewalk lead along the side of the house to the garage, and there is an underground sprinkler system and landscape lighting. Most recent Updates include new front storm door and dining room light fixture (2024). Updates in 2022 include new Trex deck with double stairs and night lights, new hot water heater, new carpeting, hardwood flooring in office and family room, fresh paint on main and upper levels and three basement rooms, new light fixtures in sunroom, family room, and exterior, LVP flooring in the basement entryway and workout room. Updates in 2021 include new Heat Pump and storm door from solarium to deck. The two new main HVAC systems were installed in 2019. Step into a beautifully updated stone front colonial home, where modern amenities blend seamlessly with timeless charm. This truly beautiful home is ready to welcome its next owners. Schedule your visit today and discover your new home. THE DOORBELL RECORDS OUTSIDE OLNY. P.S. All rooms' measurements are approximated.
Location
State VA
County Prince William
Zoning R4
Rooms
Other Rooms Living Room, Dining Room, Primary Bedroom, Bedroom 2, Bedroom 3, Bedroom 4, Kitchen, Family Room, Den, Library, Sun/Florida Room, Exercise Room, Laundry, Recreation Room, Bathroom 2, Bathroom 3, Bonus Room, Primary Bathroom, Full Bath, Half Bath
Basement Fully Finished, Full, Heated, Outside Entrance, Interior Access, Poured Concrete, Rear Entrance, Shelving, Sump Pump, Walkout Stairs, Other
Interior
Hot Water Natural Gas
Cooling Central A/C, Ceiling Fan(s), Multi Units, Zoned
Flooring Carpet, Ceramic Tile, Hardwood, Luxury Vinyl Plank
Fireplaces Number 1
Fireplaces Type Fireplace - Glass Doors, Gas/Propane, Mantel(s)
Fireplace Y
Window Features Atrium,Bay/Bow,Double Pane,Palladian,Sliding,Storm,Transom
Heat Source Natural Gas, Electric
Laundry Main Floor
Exterior
Exterior Feature Deck(s), Patio(s)
Parking Features Garage - Front Entry, Garage Door Opener, Inside Access
Garage Spaces 6.0
Fence Fully, Panel, Rear, Wood
Utilities Available Cable TV, Phone Connected
Water Access N
Roof Type Composite
Accessibility None
Porch Deck(s), Patio(s)
Attached Garage 2
Total Parking Spaces 6
Garage Y
Building
Story 3
Foundation Concrete Perimeter, Slab
Sewer Public Sewer
Water Public
Architectural Style Colonial
Level or Stories 3
Additional Building Above Grade, Below Grade
Structure Type 2 Story Ceilings,9'+ Ceilings,Tray Ceilings
New Construction N
Schools
Elementary Schools Gravely
Middle Schools Ronald Wilson Regan
High Schools Battlefield
School District Prince William County Public Schools
Others
Pets Allowed Y
HOA Fee Include Common Area Maintenance,Management,Trash
Senior Community No
Tax ID 7299-93-4727
Ownership Fee Simple
SqFt Source Assessor
Acceptable Financing Cash, Conventional, FHA, VA
Horse Property N
Listing Terms Cash, Conventional, FHA, VA
Financing Cash,Conventional,FHA,VA
Special Listing Condition Standard
Pets Allowed Dogs OK, Cats OK
Read Less




