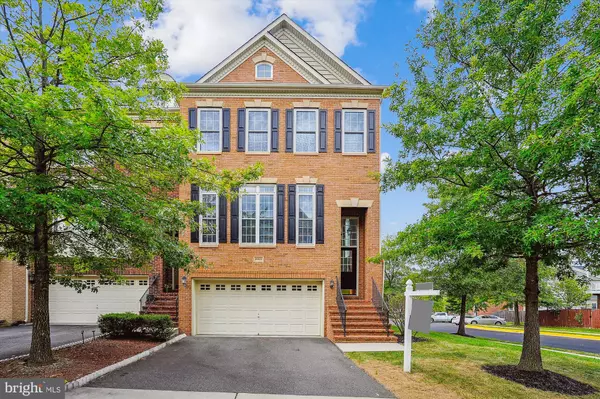For more information regarding the value of a property, please contact us for a free consultation.
25525 OAK MEDLEY TER Aldie, VA 20105
Want to know what your home might be worth? Contact us for a FREE valuation!

Our team is ready to help you sell your home for the highest possible price ASAP
Key Details
Sold Price $735,000
Property Type Townhouse
Sub Type End of Row/Townhouse
Listing Status Sold
Purchase Type For Sale
Square Footage 2,675 sqft
Price per Sqft $274
Subdivision Braddock Corner
MLS Listing ID VALO2075872
Sold Date 09/26/24
Style Other
Bedrooms 4
Full Baths 3
Half Baths 1
HOA Fees $125/mo
HOA Y/N Y
Abv Grd Liv Area 2,675
Originating Board BRIGHT
Year Built 2008
Annual Tax Amount $5,623
Tax Year 2024
Lot Size 3,049 Sqft
Acres 0.07
Property Description
Discover this beautiful 4-bedroom, 3.5-bathroom fully updated end-unit townhome, offering luxurious living space. Facing North-East, this beautiful brick home boasts an attached 2-car garage. The gourmet kitchen is a chef's dream, featuring stainless steel appliances, granite countertops, and elegant cherry cabinets.
The top level includes 3 spacious bedrooms and 2 full bathrooms, providing comfort and privacy for the family. The fully finished walkout basement adds an extra layer of convenience, featuring an additional bedroom and a full bath—perfect for guests or as a private retreat.
The home is meticulously updated with an updated roof, modernized bathrooms, upgraded flooring, and ample storage. Hardwood floors grace the main level, adding warmth and sophistication to the open layout.
Enjoy the convenience of being close to the metro bus stop, with easy access to a Park & Ride and the airport just 10 minutes away. This townhome is the perfect blend of luxury, comfort, and convenience.!
Location
State VA
County Loudoun
Zoning PDH4
Rooms
Basement Front Entrance, Fully Finished
Interior
Interior Features Attic, Combination Kitchen/Dining, Primary Bath(s)
Hot Water Natural Gas
Heating Forced Air
Cooling Central A/C
Fireplaces Number 2
Equipment Dishwasher, Disposal, Dryer, Energy Efficient Appliances, Microwave, Oven - Wall, Stove, Washer, Refrigerator, Oven/Range - Gas, Oven - Self Cleaning
Fireplace Y
Window Features ENERGY STAR Qualified
Appliance Dishwasher, Disposal, Dryer, Energy Efficient Appliances, Microwave, Oven - Wall, Stove, Washer, Refrigerator, Oven/Range - Gas, Oven - Self Cleaning
Heat Source Natural Gas
Exterior
Parking Features Garage Door Opener
Garage Spaces 2.0
Amenities Available Community Center, Party Room, Pool - Indoor, Tennis Courts, Tot Lots/Playground
Water Access N
Roof Type Asphalt
Accessibility None
Attached Garage 2
Total Parking Spaces 2
Garage Y
Building
Story 3
Foundation Slab
Sewer Public Sewer
Water Public
Architectural Style Other
Level or Stories 3
Additional Building Above Grade, Below Grade
Structure Type 9'+ Ceilings
New Construction N
Schools
Elementary Schools Pinebrook
Middle Schools Mercer
High Schools Freedom
School District Loudoun County Public Schools
Others
Pets Allowed N
HOA Fee Include Management,Pool(s),Recreation Facility,Snow Removal,Trash
Senior Community No
Tax ID 206181341000
Ownership Fee Simple
SqFt Source Assessor
Special Listing Condition Standard
Read Less

Bought with IMRAN BAYSAL • KW Metro Center



