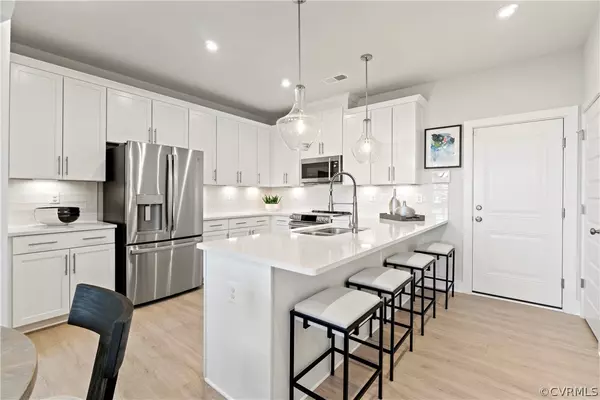For more information regarding the value of a property, please contact us for a free consultation.
549 Munson Woods WALK #A Henrico, VA 23233
Want to know what your home might be worth? Contact us for a FREE valuation!

Our team is ready to help you sell your home for the highest possible price ASAP
Key Details
Sold Price $432,590
Property Type Condo
Sub Type Condominium
Listing Status Sold
Purchase Type For Sale
Square Footage 1,573 sqft
Price per Sqft $275
Subdivision Gateway Square
MLS Listing ID 2408462
Sold Date 09/23/24
Style Contemporary,Modern,Two Story
Bedrooms 2
Full Baths 2
Half Baths 1
Construction Status Under Construction
HOA Fees $225/mo
HOA Y/N Yes
Year Built 2024
Tax Year 2024
Property Description
The Tessa features an open-concept design blending living and entertaining spaces seamlessly from the kitchen to the main family room. Whether it's a casual dinner or hosting friends, this layout accommodates it all. Natural light floods the front with three large windows, enhancing the sense of space. The family room accommodates a 5-8 person sectional, seamlessly connecting to the dining area and kitchen. Designed to impress, the kitchen features a quartz countertop peninsula seating five, ideal for meals while working from home. On the second floor, discover a spacious primary suite with an en-suite bathroom, two walk-in closets, double vanities, and a private water closet. A loft/bonus area with a deck functions as a home office or additional living space alongside the second bedroom. Experience the epitome of refined living at The Tessa. *The photos shown are from a similar home.*
Location
State VA
County Henrico
Community Gateway Square
Area 22 - Henrico
Direction From SR-288, take the exit onto US-250, Broad St. Turn right onto Broad Street toward Short Pump. Gateway Square will be half a mile down the road on the right, across from Aldi and CVS.
Interior
Interior Features Dining Area, Double Vanity, Granite Counters, High Ceilings, Bath in Primary Bedroom, Pantry, Recessed Lighting, Walk-In Closet(s)
Heating Electric
Cooling Electric
Flooring Carpet, Ceramic Tile, Partially Carpeted, Vinyl
Fireplace No
Window Features Thermal Windows
Appliance Dishwasher, Electric Cooking, Electric Water Heater, Disposal, Microwave, Refrigerator, Stove
Laundry Washer Hookup, Dryer Hookup, Stacked
Exterior
Exterior Feature Deck
Parking Features Attached
Garage Spaces 1.0
Pool None
Community Features Common Grounds/Area, Home Owners Association, Trails/Paths
Amenities Available Landscaping
Roof Type Asphalt,Shingle
Porch Deck
Garage Yes
Building
Story 2
Foundation Slab
Sewer Public Sewer
Water Public
Architectural Style Contemporary, Modern, Two Story
Level or Stories Two
Structure Type Brick,Frame,HardiPlank Type,Concrete
New Construction Yes
Construction Status Under Construction
Schools
Elementary Schools Nuckols Farm
Middle Schools Short Pump
High Schools Deep Run
Others
HOA Fee Include Common Areas,Insurance,Maintenance Grounds,Maintenance Structure,Sewer,Snow Removal,Trash,Water
Tax ID 730-765-6315
Ownership Corporate
Security Features Fire Sprinkler System,Smoke Detector(s)
Financing Conventional
Special Listing Condition Corporate Listing
Read Less

Bought with Herron Realty
GET MORE INFORMATION




