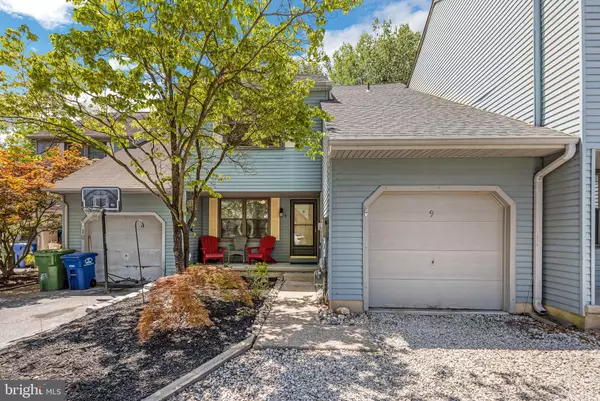For more information regarding the value of a property, please contact us for a free consultation.
9 PARTRIDGE CT Marlton, NJ 08053
Want to know what your home might be worth? Contact us for a FREE valuation!

Our team is ready to help you sell your home for the highest possible price ASAP
Key Details
Sold Price $340,000
Property Type Townhouse
Sub Type Interior Row/Townhouse
Listing Status Sold
Purchase Type For Sale
Square Footage 1,656 sqft
Price per Sqft $205
Subdivision Kings Grant
MLS Listing ID NJBL2068792
Sold Date 09/24/24
Style Colonial,Traditional
Bedrooms 4
Full Baths 1
Half Baths 1
HOA Fees $30/ann
HOA Y/N Y
Abv Grd Liv Area 1,656
Originating Board BRIGHT
Year Built 1983
Annual Tax Amount $5,997
Tax Year 2023
Lot Size 3,215 Sqft
Acres 0.07
Lot Dimensions 29.00 x 111.00
Property Description
Beautiful larger model 4 bedroom town home nestled in a private & serene setting in desirable Kings Grant community. A quaint front porch invites you to enter this well maintained, open concept home with a great traffic flow. You will love cooking in the light & bright kitchen w/breakfast area, white cabinetry, & newer stainless appliances (Refrigerator, 5 burner gas range & dishwasher all 4 years old). Enjoy family meals in the adjacent Dining Rm w/contemporary fixture & Anderson sliding doors leading to a private fenced-in yard with shed & newer hardscape paver steps & patio. Step through the gate to the wooded area & explore numerous nature trails w/occasional wildlife sightings & views of the Links Golf Course. Family time in the Great Room is further enhanced by the warmth of the brick gas fireplace. A portion of the garage had been previously professionally transformed into living space which is currently being used as a 4th bedroom, but perfect as a playroom or office. An updated powder room w/utility/storage closet completes the 1st level which boasts premium laminate flooring throughout. The upper level offers a primary bedroom w/2 walk-in closets, 2 additional well-sized bedrooms (all with ceiling fans and newer Karastan Carpets) plus an updated primary bathroom w/tiled shower, tiled flooring, new vanity & fixture. The laundry is also conveniently located on this level. Plenty of storage options are available in this larger model with 2 Attic storage areas, easily accessible storage under the steps , garage storage & a dry crawl space high enough for additional storage. In addition to all this lovely home has to offer, you will love the lifestyle & amenities included with ownership in the Kings Grant community including the swim club, fishing, boating, tennis, hockey, basketball, volleyball, nature trails & golf!! All this plus 6 pickle balls courts are currently being erected in Evesham Twp only 5 minutes away!! With a newer roof & hot water heater (both 3 yrs old), close proximity to top-rated schools, an elementary school in walking distance, easy access to the Promenade shopping center & all major highways, this cozy home is ready for new owners to move in and start making memories. Home is in good condition but being sold as-is, and the Seller is offering a One Year Home Warranty!! Seller will provide CO.
Contingent on seller finding suitable housing. Actively looking.
Location
State NJ
County Burlington
Area Evesham Twp (20313)
Zoning RD-1
Rooms
Other Rooms Dining Room, Primary Bedroom, Bedroom 2, Bedroom 4, Kitchen, Family Room, Laundry, Bathroom 3
Main Level Bedrooms 1
Interior
Hot Water Natural Gas
Cooling Central A/C
Fireplaces Number 1
Fireplaces Type Brick
Fireplace Y
Heat Source Natural Gas
Laundry Upper Floor
Exterior
Exterior Feature Patio(s), Porch(es)
Fence Fully
Water Access N
View Golf Course, Trees/Woods
Accessibility None
Porch Patio(s), Porch(es)
Garage N
Building
Lot Description Backs to Trees, Cul-de-sac, Landscaping, No Thru Street, Private, Rear Yard, Trees/Wooded
Story 2
Foundation Crawl Space
Sewer Public Sewer
Water Public
Architectural Style Colonial, Traditional
Level or Stories 2
Additional Building Above Grade, Below Grade
New Construction N
Schools
Elementary Schools Richard L. Rice School
Middle Schools Marlton Middle M.S.
High Schools Cherokee H.S.
School District Evesham Township
Others
Senior Community No
Tax ID 13-00052 08-00009
Ownership Fee Simple
SqFt Source Assessor
Special Listing Condition Standard
Read Less

Bought with Paul Chick • Tesla Realty Group LLC



