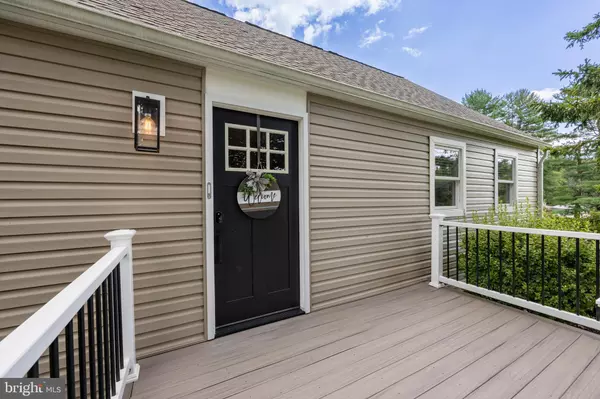For more information regarding the value of a property, please contact us for a free consultation.
18 RUTGERS DR Exton, PA 19341
Want to know what your home might be worth? Contact us for a FREE valuation!

Our team is ready to help you sell your home for the highest possible price ASAP
Key Details
Sold Price $540,000
Property Type Single Family Home
Sub Type Detached
Listing Status Sold
Purchase Type For Sale
Square Footage 1,497 sqft
Price per Sqft $360
Subdivision Marchwood
MLS Listing ID PACT2071274
Sold Date 09/24/24
Style Cape Cod
Bedrooms 3
Full Baths 2
Half Baths 1
HOA Y/N N
Abv Grd Liv Area 1,497
Originating Board BRIGHT
Year Built 1977
Annual Tax Amount $4,516
Tax Year 2023
Lot Size 0.421 Acres
Acres 0.42
Lot Dimensions 0.00 x 0.00
Property Description
Discover this beautifully updated Cape Cod home, perfectly blending classic charm with modern convenience. Nestled in the desirable neighborhood of Marchwood, this residence offers 3 spacious bedrooms and 2.5 elegantly renovated bathrooms. Recent updates include a brand-new roof and windows and heating and air conditioning mini-split system and a luxurious hot tub, ensuring comfort and peace of mind. The inviting exterior, with its manicured lawn and charming front porch, welcomes you into a bright and airy living space. The sunlit living room, featuring large windows, flows seamlessly into the gourmet kitchen, where stainless steel appliances, granite countertops, and ample cabinetry await your culinary adventures. Adjacent to the kitchen, the formal dining area provides the perfect setting for intimate dinners or lively gatherings. The primary suite is a tranquil retreat, boasting a walk-in closet and a luxurious en-suite bathroom with a large walk-in shower. Upstairs, two additional large bedrooms offer plenty of space for family or guests. Step outside to your private backyard oasis, complete with a spacious patio for entertaining, a hot tub for relaxation, a firepit to gather around, and a lush, landscaped yard perfect for gardening or play. Situated next to a township space and common area, this property offers added privacy and a sense of community. Add in a detached one-car garage and a large unfinished basement perfect for storage or as bonus space, this home is as functional as it is beautiful. Conveniently located near award winning schools in Downingtown East attendance, including the STEM Academy, parks, shopping centers, and major highways, this gem offers the perfect blend of serenity and accessibility. Don’t miss your chance to own this stunning home—schedule a showing today!
Location
State PA
County Chester
Area Uwchlan Twp (10333)
Zoning R2
Rooms
Other Rooms Living Room, Dining Room, Primary Bedroom, Bedroom 2, Bedroom 3, Kitchen, Bedroom 1
Basement Full, Unfinished
Main Level Bedrooms 1
Interior
Interior Features Kitchen - Eat-In, Entry Level Bedroom
Hot Water Electric
Heating Forced Air
Cooling Ductless/Mini-Split
Fireplace N
Heat Source Electric
Laundry Basement
Exterior
Water Access N
Accessibility None
Garage N
Building
Story 1
Foundation Block
Sewer Public Sewer
Water Public
Architectural Style Cape Cod
Level or Stories 1
Additional Building Above Grade, Below Grade
New Construction N
Schools
Elementary Schools Lionville
Middle Schools Lionville
High Schools Downingtown Hs East Campus
School District Downingtown Area
Others
Senior Community No
Tax ID 33-05E-0005
Ownership Fee Simple
SqFt Source Assessor
Horse Property N
Special Listing Condition Standard
Read Less

Bought with Ryan E Scott • Long & Foster Real Estate, Inc.
GET MORE INFORMATION




