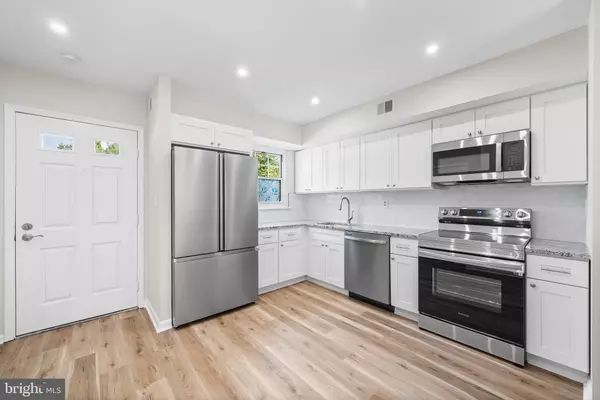For more information regarding the value of a property, please contact us for a free consultation.
4 BROMLEY DR Blue Bell, PA 19422
Want to know what your home might be worth? Contact us for a FREE valuation!

Our team is ready to help you sell your home for the highest possible price ASAP
Key Details
Sold Price $412,500
Property Type Townhouse
Sub Type Interior Row/Townhouse
Listing Status Sold
Purchase Type For Sale
Square Footage 1,787 sqft
Price per Sqft $230
Subdivision Oxford Of Blue Bell
MLS Listing ID PAMC2114154
Sold Date 09/24/24
Style Colonial
Bedrooms 2
Full Baths 1
Half Baths 2
HOA Fees $410/mo
HOA Y/N Y
Abv Grd Liv Area 1,787
Originating Board BRIGHT
Year Built 1981
Tax Year 2006
Property Description
Bright, Airy, and Completely Updated Townhome in Oxford of Blue Bell
Welcome to this beautifully renovated 2 Bedroom, 2 Bath townhome, featuring all-new finishes and a meticulously maintained interior. Nestled in one of the most sought-after locations within the desirable Oxford of Blue Bell community, this home offers the perfect blend of modern elegance and serene living. The rarely available Ramsgate model boasts a stunning view of the community lake, complete with a scenic walking trail right outside your door.
As you step through the front entrance, you're greeted by a bright and open floor plan, ideal for both entertaining and everyday living. The large, newly updated Kitchen features sleek granite countertops, ample cabinet space, brand-new stainless steel appliances, and a breakfast bar. The new vinyl plank flooring throughout extends into the spacious Dining area. This area flows seamlessly into the light-filled Living Room, offering easy access to the expansive Deck where you can enjoy tranquil views of the lake.
Upstairs, you'll discover two generously sized Bedrooms, each outfitted with overhead lights and ample closet space. The Bathroom has been fully updated with contemporary shower and floor tiles, along with a dual vanity for added convenience.
What truly sets this home apart is the expansive finished walk-out basement, offering over 600 square feet of additional living space. This versatile area includes a new powder room, making it perfect for a home office, family room, or guest suite. The basement also features an unfinished storage area with Laundry access. Step outside the walk-out slider to a peaceful patio that overlooks the lake and lush common grounds.
Residents of Oxford of Blue Bell enjoy a wealth of community amenities, including a refreshing in-ground pool, a well-appointed clubhouse, a modern gym, and a dog park for your furry companions. The community also offers tennis/sport courts and a playground for the little ones. All offers being reviewed by seller Tuesday at Noon.
Location
State PA
County Montgomery
Area Whitpain Twp (10666)
Zoning RES
Rooms
Other Rooms Living Room, Dining Room, Primary Bedroom, Kitchen, Family Room, Bedroom 1, Attic
Basement Full, Outside Entrance, Fully Finished
Interior
Interior Features Primary Bath(s), Kitchen - Eat-In
Hot Water Natural Gas
Heating Heat Pump - Electric BackUp, Forced Air
Cooling Central A/C
Flooring Vinyl
Fireplace N
Heat Source Natural Gas
Laundry Basement
Exterior
Exterior Feature Deck(s), Patio(s)
Amenities Available Swimming Pool, Tennis Courts, Club House, Tot Lots/Playground
Water Access N
View Water
Roof Type Shingle
Accessibility None
Porch Deck(s), Patio(s)
Garage N
Building
Story 3
Foundation Brick/Mortar
Sewer Public Sewer
Water Public
Architectural Style Colonial
Level or Stories 3
Additional Building Above Grade
New Construction N
Schools
High Schools Wissahickon Senior
School District Wissahickon
Others
HOA Fee Include Pool(s),Common Area Maintenance,Ext Bldg Maint,Appliance Maintenance,Lawn Maintenance,Snow Removal,Trash,Insurance,Health Club,Management
Senior Community No
Tax ID 66-00-04611-009
Ownership Fee Simple
SqFt Source Estimated
Acceptable Financing Conventional, Cash, VA
Listing Terms Conventional, Cash, VA
Financing Conventional,Cash,VA
Special Listing Condition Standard
Read Less

Bought with Lila R Mullins • Keller Williams Real Estate-Blue Bell



