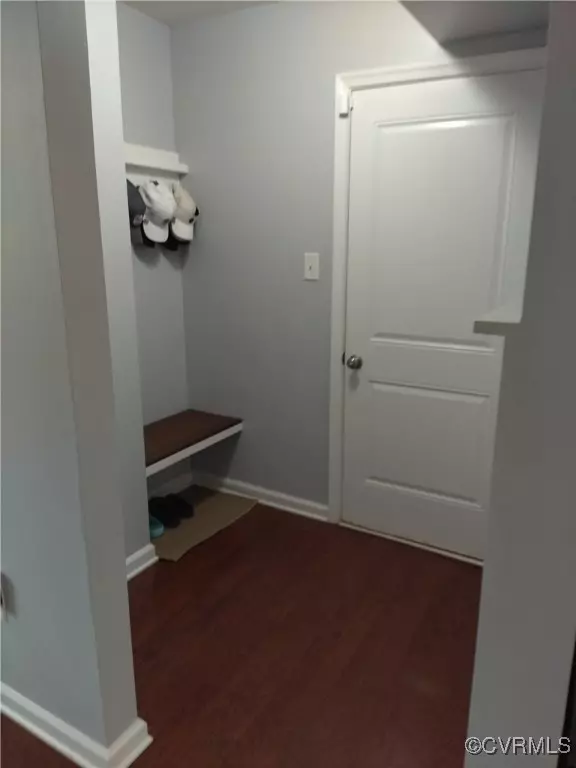For more information regarding the value of a property, please contact us for a free consultation.
5801 Pilmour DR Providence Forge, VA 23140
Want to know what your home might be worth? Contact us for a FREE valuation!

Our team is ready to help you sell your home for the highest possible price ASAP
Key Details
Sold Price $355,000
Property Type Single Family Home
Sub Type Single Family Residence
Listing Status Sold
Purchase Type For Sale
Square Footage 1,801 sqft
Price per Sqft $197
Subdivision Oakmont Villas
MLS Listing ID 2421104
Sold Date 09/23/24
Style Two Story
Bedrooms 3
Full Baths 2
Half Baths 1
Construction Status Approximate
HOA Fees $117/mo
HOA Y/N Yes
Year Built 2017
Annual Tax Amount $1,912
Tax Year 2023
Lot Size 6,534 Sqft
Acres 0.15
Property Description
This home is what you have been waiting for. Welcome to 5801Pilmour Dr. nestled into a cul-de-sac lot. This inviting 1800 sq ft home offers a open floor plan with entry foyer with coat room, large family room, eat-in kitchen with coffee bar, pantry, sunny morning room with custom built bench/storage combo. Second floor has 3 spacious bedrooms, hall bath with sliding barn door, laundry room includes washer, dryer and storage shelving. Large Primary has a walk-in closet and an en-suite bath. Additional features 2 car attached garage, fenced in backyard with patio entertaining area. Kitchen Refrigerator. gas stove , washer and dryer included. Community pool. Close to Brickshire, Royal New Kent golf courses, Colonial Downs , restaurants and interstate. Within minutes from several lovely wineries. Additional and better Photos to come next week.
Location
State VA
County New Kent
Community Oakmont Villas
Area 46 - New Kent
Direction 64 E- Exit 214- turn right, left on Kentland @ roundabout. Right on Ginger Drive-Right on Cartgate Ln-Left on Pilmour Dr to end of cul-de-sac
Interior
Interior Features Bookcases, Built-in Features, Ceiling Fan(s), Dining Area, French Door(s)/Atrium Door(s), Kitchen Island, Pantry, Walk-In Closet(s)
Heating Electric, Heat Pump
Cooling Central Air
Flooring Carpet, Vinyl, Wood
Window Features Thermal Windows
Appliance Dryer, Dishwasher, Electric Water Heater, Gas Cooking, Refrigerator, Stove, Washer
Laundry Washer Hookup, Dryer Hookup
Exterior
Parking Features Attached
Garage Spaces 2.0
Fence Back Yard, Fenced, Vinyl
Pool Community, Pool
Community Features Home Owners Association
Roof Type Composition,Shingle
Topography Level
Porch Patio, Stoop
Garage Yes
Building
Lot Description Cul-De-Sac, Level
Story 2
Foundation Slab
Sewer Public Sewer
Water Public
Architectural Style Two Story
Level or Stories Two
Structure Type Drywall,Frame,Vinyl Siding
New Construction No
Construction Status Approximate
Schools
Elementary Schools New Kent
Middle Schools New Kent
High Schools New Kent
Others
HOA Fee Include Association Management,Common Areas,Maintenance Grounds,Pool(s),Trash
Tax ID 33B6 3 2 63
Ownership Individuals
Financing FHA
Read Less

Bought with Long & Foster Real Estate



