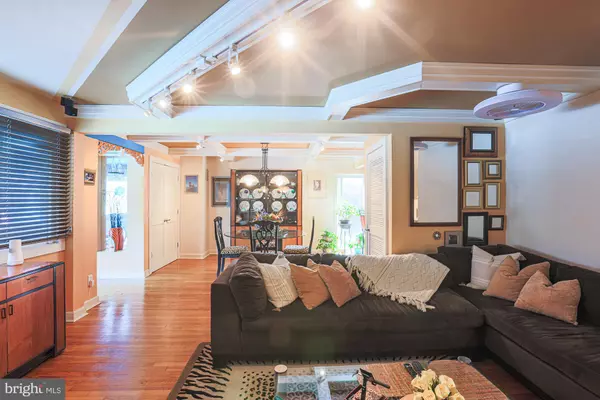For more information regarding the value of a property, please contact us for a free consultation.
6807 PIMLICO DR Baltimore, MD 21209
Want to know what your home might be worth? Contact us for a FREE valuation!

Our team is ready to help you sell your home for the highest possible price ASAP
Key Details
Sold Price $642,875
Property Type Single Family Home
Sub Type Detached
Listing Status Sold
Purchase Type For Sale
Square Footage 2,428 sqft
Price per Sqft $264
Subdivision Summit Park
MLS Listing ID MDBC2104684
Sold Date 09/20/24
Style Split Level
Bedrooms 5
Full Baths 3
Half Baths 1
HOA Y/N N
Abv Grd Liv Area 2,194
Originating Board BRIGHT
Year Built 1954
Annual Tax Amount $4,519
Tax Year 2024
Lot Size 8,610 Sqft
Acres 0.2
Lot Dimensions 1.00 x
Property Description
Welcome to your dream home, where luxury meets comfort in a serene setting! This stunning split-level residence offers an unparalleled lifestyle, perfect for those who love to entertain and relax in style. **BACKYARD OASIS:** Imagine spending your summer days in a private, fenced backyard, complete with an inviting in-ground pool. Feel the gentle breeze as you unwind with friends and family, creating unforgettable memories under the warm sun. **ELEGANT INTERIOR:** Step inside to an open-concept floor plan that exudes elegance and warmth. The vaulted ceilings and gleaming hardwood floors set the stage for a sophisticated living experience, while the cozy wood-burning fireplace adds a touch of charm. **GOURMET KITCHEN & ENTERTAINING:** The heart of this home is its gourmet kitchen, designed for culinary enthusiasts and entertainers alike. With an additional wet bar and sliding windows that open to the backyard, hosting gatherings has never been easier or more enjoyable. **LUXURIOUS MASTER SUITE.** Retreat to the master suite, a true sanctuary featuring a spa-like en suite bath with a rain forest multi-head shower. This space is designed for relaxation and indulgence, offering a perfect escape from the everyday hustle.**SIGNIFICANT UPGRADES.** Energy efficient windows. Solar Tube Skylights. Designer lighting and painting. In-ground pool has a fresh coat of paint. Coffered ceilings in the living room and dining rooms. Multiple walk-in closets. His/Hers vessel sinks in master bedroom. Full bath for guest room in lower level. Sliders to private yard.**Additional Income.** The Owners have contracted with Swimply for private day pool rentals affording $1600-$2400 monthly income. **Lifestyle of Comfort and Joy:** This exquisite property promises a lifestyle of comfort, luxury, and joy. Don't miss the opportunity to make this dream home your reality. Schedule a viewing today and experience the unparalleled charm and elegance this home has to offer. Footsteps to shops and dining at Quarry Lake. Proximal to 695 & 95. One hour from D.C. HURRY!!!
Location
State MD
County Baltimore
Zoning RESIDENTIAL
Rooms
Basement Daylight, Partial
Interior
Interior Features Breakfast Area, Bar, Ceiling Fan(s), Combination Dining/Living, Combination Kitchen/Dining, Dining Area, Family Room Off Kitchen, Floor Plan - Open, Kitchen - Gourmet, Kitchen - Island, Recessed Lighting, Solar Tube(s), Store/Office, Bathroom - Tub Shower, Walk-in Closet(s), Wet/Dry Bar, Wine Storage, Wood Floors, Upgraded Countertops, Bathroom - Stall Shower, Primary Bath(s), Carpet
Hot Water Natural Gas
Heating Heat Pump(s)
Cooling Central A/C
Fireplaces Number 2
Fireplaces Type Wood
Equipment Cooktop, Dishwasher, Disposal, Dryer, Exhaust Fan, Microwave, Oven - Wall, Refrigerator, Washer, Water Heater
Fireplace Y
Window Features Energy Efficient,Skylights
Appliance Cooktop, Dishwasher, Disposal, Dryer, Exhaust Fan, Microwave, Oven - Wall, Refrigerator, Washer, Water Heater
Heat Source Natural Gas, Electric
Exterior
Garage Spaces 1.0
Fence Privacy, Rear
Water Access N
View Garden/Lawn, Trees/Woods
Accessibility None
Total Parking Spaces 1
Garage N
Building
Story 4
Foundation Other
Sewer Public Sewer
Water Public
Architectural Style Split Level
Level or Stories 4
Additional Building Above Grade, Below Grade
New Construction N
Schools
Elementary Schools Summit Park
Middle Schools Pikesville
High Schools Pikesville
School District Baltimore County Public Schools
Others
Senior Community No
Tax ID 04030306021126
Ownership Fee Simple
SqFt Source Assessor
Special Listing Condition Standard
Read Less

Bought with Kevin A Amster • Pickwick Realty
GET MORE INFORMATION




