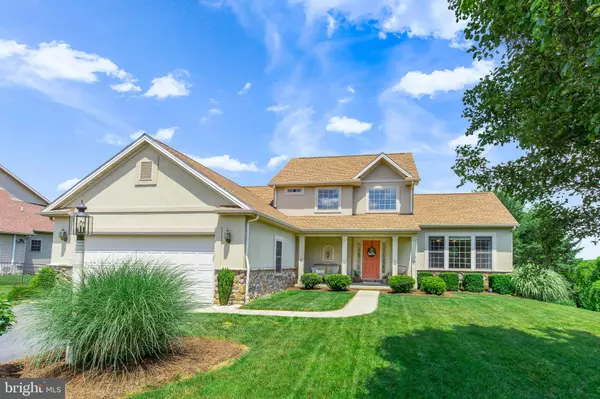For more information regarding the value of a property, please contact us for a free consultation.
212 ROUND HILL LN Lancaster, PA 17603
Want to know what your home might be worth? Contact us for a FREE valuation!

Our team is ready to help you sell your home for the highest possible price ASAP
Key Details
Sold Price $594,999
Property Type Single Family Home
Sub Type Detached
Listing Status Sold
Purchase Type For Sale
Square Footage 1,924 sqft
Price per Sqft $309
Subdivision Woods Edge Of Lancaster
MLS Listing ID PALA2051282
Sold Date 09/20/24
Style Colonial
Bedrooms 4
Full Baths 3
HOA Y/N N
Abv Grd Liv Area 1,924
Originating Board BRIGHT
Year Built 2002
Annual Tax Amount $5,655
Tax Year 2022
Lot Size 0.280 Acres
Acres 0.28
Lot Dimensions 0.00 x 0.00
Property Description
Nestled in the sought-after Woods Edge community, this stunning 2-story, 4-bedroom home beckons with its timeless beauty and modern convenience.
Step inside to discover a first-floor master suite, offering a private oasis of comfort and relaxation. The spacious vaulted-ceiling living room, adorned with a cozy gas fireplace, sets the stage for warm gatherings and cherished memories. The heart of the home awaits in the expansive kitchen, complete with a breakfast bar for casual dining and ample space for culinary creativity. A grand 2-story foyer welcomes guests with its elegant charm, while a first-floor laundry adds practicality to daily living. Entertain with ease on the large deck, perfect for al fresco dining or simply soaking in the serene surroundings. Below, the professionally finished walkout lower level awaits, boasting a wet bar, full bath, and an additional 4th bedroom, offering flexibility and space for all. Could be in-law quarters. The options are endless. With economical gas heat to keep you cozy year-round, this home invites you to move right in and start living the life you've always dreamed of. For all you pet lovers, your dog can run free, invisible dog fence included in the sale! Don't miss out on this exceptional opportunity – schedule your showing today and make this your forever home!
Location
State PA
County Lancaster
Area Manor Twp (10541)
Zoning RESIDENTIAL
Rooms
Other Rooms Bedroom 5, Family Room, In-Law/auPair/Suite, Efficiency (Additional)
Basement Daylight, Full, Full, Fully Finished, Heated, Outside Entrance, Interior Access, Windows
Main Level Bedrooms 1
Interior
Interior Features Breakfast Area, Built-Ins, Dining Area, Kitchen - Island, Wood Floors
Hot Water Natural Gas
Heating Forced Air
Cooling Central A/C
Fireplaces Number 1
Equipment Built-In Microwave, Dishwasher, Oven/Range - Electric, Refrigerator, Dryer, Disposal
Fireplace Y
Window Features Insulated,Screens,Energy Efficient
Appliance Built-In Microwave, Dishwasher, Oven/Range - Electric, Refrigerator, Dryer, Disposal
Heat Source Natural Gas
Laundry Main Floor
Exterior
Parking Features Garage - Front Entry, Garage Door Opener, Inside Access, Oversized
Garage Spaces 4.0
Fence Invisible
Utilities Available Natural Gas Available, Phone Available
Water Access N
Roof Type Shingle
Accessibility Level Entry - Main
Attached Garage 2
Total Parking Spaces 4
Garage Y
Building
Story 2
Foundation Block
Sewer Public Sewer
Water Public
Architectural Style Colonial
Level or Stories 2
Additional Building Above Grade, Below Grade
Structure Type Cathedral Ceilings
New Construction N
Schools
High Schools Penn Manor H.S.
School District Penn Manor
Others
Senior Community No
Tax ID 410-42631-0-0000
Ownership Fee Simple
SqFt Source Assessor
Acceptable Financing Cash, Conventional
Listing Terms Cash, Conventional
Financing Cash,Conventional
Special Listing Condition Standard
Read Less

Bought with Heather Scheid • Howard Hanna Real Estate Services - Lancaster
GET MORE INFORMATION




