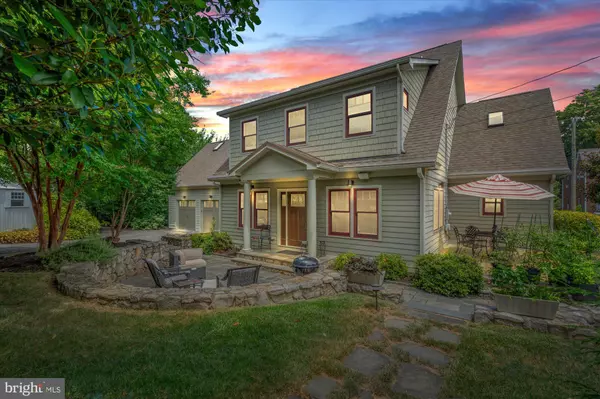For more information regarding the value of a property, please contact us for a free consultation.
307 E GLEBE RD Alexandria, VA 22305
Want to know what your home might be worth? Contact us for a FREE valuation!

Our team is ready to help you sell your home for the highest possible price ASAP
Key Details
Sold Price $1,320,000
Property Type Single Family Home
Sub Type Detached
Listing Status Sold
Purchase Type For Sale
Square Footage 3,236 sqft
Price per Sqft $407
Subdivision St Elmo
MLS Listing ID VAAX2035640
Sold Date 09/16/24
Style Colonial
Bedrooms 4
Full Baths 3
Half Baths 1
HOA Y/N N
Abv Grd Liv Area 2,664
Originating Board BRIGHT
Year Built 1925
Annual Tax Amount $14,597
Tax Year 2024
Lot Size 9,674 Sqft
Acres 0.22
Property Description
INSTALLED 2 NEW HVAC SYSTEMS AND 2 NEW COMPRESSORS! Air ducts just cleaned.
Looking for a turnkey single-family home with a private driveway and a 2-car attached garage on a QUARTER ACRE in Alexandria City?! Your unicorn has arrived – this one is NOT to be missed!
This outstanding rebuild with major additions and dynamic yard featuring 4 spacious bedrooms and 3.5 bathrooms, offers comfortable and stylish living throughout 3,000+ square feet, situated on 4 lots. Enter the spacious property through your private driveway and immediately get transported to a serene oasis, bordered by privacy trees and a beautiful mature garden. Light-filled and move-in ready, 307 E. Glebe features hardwood, heated floors on the main and upper levels. Your main level offers a large kitchen perfect for entertaining, featuring stainless steel appliances, granite counters and soft close cabinets as well as an island with a cooktop with 6 burners (gas) and vent hood. Adjacent is an expansive and sun-drenched dining and family room, a living room with French doors, built-ins and a gas fireplace, plus a powder room, large mudroom with laundry, and lots of storage. Upstairs, you’ll find 3 large bedrooms with cathedral ceilings, including a primary with a walk-in plus double closet, skylights and an updated en suite bathroom, a full hallway bathroom, and an expansive bonus room ideal for use as an office, playroom, exercise or art studio and more. If the first 2 levels somehow haven’t satisfied your storage needs, head down to the basement and worry no more! Along with a bedroom with a door to outside, a renovated full bathroom, another finished room, a kitchenette (featuring a sink, microwave, induction cooktop, soft-close cabinets and space for a fridge)…behold 2 extra storage spaces, offering an additional (and massive) 473 sq ft. of space.
This writeup isn’t even done! If it’s outdoor space you crave, take your pick from the slate patio featuring a gorgeous stone retaining wall, the new side deck off the kitchen that calls out for al fresco dining, the professional landscaped garden, and the private, flat lawn. Just 2 blocks to METRO, with easy access to Del Ray’s “The Avenue”, shops, dining, Amazon HQ2/National Landing, Old Town Alexandria, DC, Pentagon, National Airport and more!
Sellers have the right to accept or refuse any offer.
Location
State VA
County Alexandria City
Zoning R 2-5
Rooms
Other Rooms Dining Room, Primary Bedroom, Sitting Room, Bedroom 2, Bedroom 3, Bedroom 4, Kitchen, Family Room, Den, Breakfast Room, Exercise Room, Storage Room, Utility Room
Basement Connecting Stairway, Daylight, Partial, Heated, Interior Access, Outside Entrance, Sump Pump, Walkout Stairs, Water Proofing System
Interior
Interior Features Built-Ins, Ceiling Fan(s), Combination Dining/Living, Floor Plan - Open, Kitchen - Gourmet, Kitchen - Island, Kitchenette, Skylight(s), Walk-in Closet(s)
Hot Water Natural Gas
Cooling Ceiling Fan(s), Central A/C
Flooring Hardwood, Tile/Brick, Carpet
Fireplaces Number 1
Fireplaces Type Gas/Propane
Fireplace Y
Window Features Double Hung
Heat Source Natural Gas
Exterior
Exterior Feature Patio(s), Deck(s)
Parking Features Garage Door Opener, Inside Access
Garage Spaces 6.0
Utilities Available Cable TV Available, Electric Available, Natural Gas Available, Sewer Available
Water Access N
Roof Type Architectural Shingle
Accessibility None
Porch Patio(s), Deck(s)
Attached Garage 2
Total Parking Spaces 6
Garage Y
Building
Lot Description Rear Yard, SideYard(s), Additional Lot(s), Landscaping
Story 3
Foundation Concrete Perimeter
Sewer Public Sewer
Water Public
Architectural Style Colonial
Level or Stories 3
Additional Building Above Grade, Below Grade
New Construction N
Schools
School District Alexandria City Public Schools
Others
Senior Community No
Tax ID 60018010
Ownership Fee Simple
SqFt Source Assessor
Acceptable Financing Cash, Conventional, VA
Listing Terms Cash, Conventional, VA
Financing Cash,Conventional,VA
Special Listing Condition Standard
Read Less

Bought with Jeff Chreky • Compass
GET MORE INFORMATION




