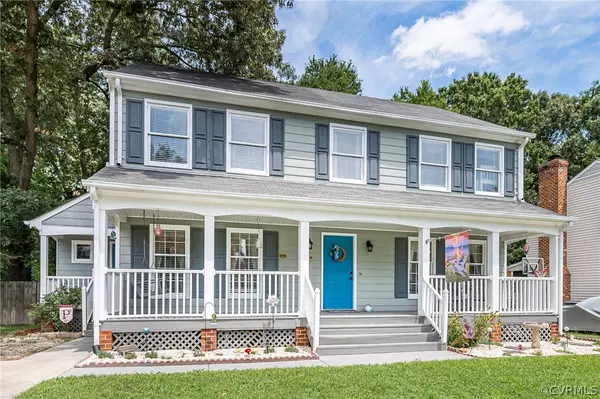For more information regarding the value of a property, please contact us for a free consultation.
8332 Ironclad DR Mechanicsville, VA 23111
Want to know what your home might be worth? Contact us for a FREE valuation!

Our team is ready to help you sell your home for the highest possible price ASAP
Key Details
Sold Price $387,500
Property Type Single Family Home
Sub Type Single Family Residence
Listing Status Sold
Purchase Type For Sale
Square Footage 2,280 sqft
Price per Sqft $169
Subdivision Battlefield Green
MLS Listing ID 2419520
Sold Date 09/13/24
Style Two Story
Bedrooms 4
Full Baths 2
Half Baths 1
Construction Status Actual
HOA Fees $48/qua
HOA Y/N Yes
Year Built 1989
Annual Tax Amount $2,869
Tax Year 2024
Lot Size 8,712 Sqft
Acres 0.2
Property Description
This spacious 4-bedroom, 2.5 bath home is located in the Battlefield Green neighborhood, offering amenities like sidewalks, a clubhouse, and a community pool. The first floor comprises a foyer, central hallway, formal living and dining rooms with crown molding and hardwood floors; a family room with crown molding, ceiling fan, newer carpet, and wood burning fireplace; a sizable eat-in kitchen with cathedral ceiling, ceiling fan, stainless steel appliances, ceramic tile flooring, and a pantry; a half bath, and a laundry room. Access the expansive screened porch with ceiling fans from either the kitchen or family room. On the second floor, you'll find the primary bedroom with newer carpet, ceiling fan, walk-in closet, and en-suite bathroom with a separate shower and toilet room. Additionally, there are two bedrooms with newer carpet, ample closets, and ceiling fans; a fourth bedroom/office with a nice closet and ceiling fan; and a hallway bathroom. Other notable features include a rear staircase, a full front porch, a separate entrance to laundry room, a storage shed, and a fenced-in back yard. Tucked away at the end of a cul-de-sac, this home enjoys minimal traffic.
Location
State VA
County Hanover
Community Battlefield Green
Area 44 - Hanover
Direction From 360 (Mechanicsville Tnpke) turn onto Old Calvary Dr. Turn left onto Ironclad Dr. From Walnut Grove Rd., turn onto Calvary Dr., right onto Ironclad Dr. Home is at end of street on the right.
Rooms
Basement Crawl Space
Interior
Interior Features Ceiling Fan(s), Cathedral Ceiling(s), Separate/Formal Dining Room, Double Vanity, Eat-in Kitchen, French Door(s)/Atrium Door(s), Fireplace, High Speed Internet, Bath in Primary Bedroom, Pantry, Cable TV, Wired for Data, Walk-In Closet(s)
Heating Electric, Heat Pump, Zoned
Cooling Central Air, Electric
Flooring Ceramic Tile, Partially Carpeted, Wood
Fireplaces Number 1
Fireplaces Type Masonry, Wood Burning
Fireplace Yes
Appliance Dishwasher, Exhaust Fan, Electric Cooking, Electric Water Heater, Microwave, Range, Refrigerator, Smooth Cooktop
Laundry Washer Hookup, Dryer Hookup
Exterior
Exterior Feature Porch, Storage, Shed, Paved Driveway
Fence Back Yard, Fenced
Pool Pool, Community
Community Features Clubhouse, Home Owners Association, Playground, Pool
Roof Type Shingle
Porch Front Porch, Screened, Porch
Garage No
Building
Lot Description Cul-De-Sac
Story 2
Sewer Public Sewer
Water Public
Architectural Style Two Story
Level or Stories Two
Additional Building Shed(s)
Structure Type Brick,Drywall,Frame,HardiPlank Type
New Construction No
Construction Status Actual
Schools
Elementary Schools Pole Green
Middle Schools Oak Knoll
High Schools Hanover
Others
HOA Fee Include Pool(s)
Tax ID 8725-96-1557
Ownership Individuals
Security Features Smoke Detector(s)
Financing Conventional
Read Less

Bought with 1st Class Real Estate -Capital City Group



