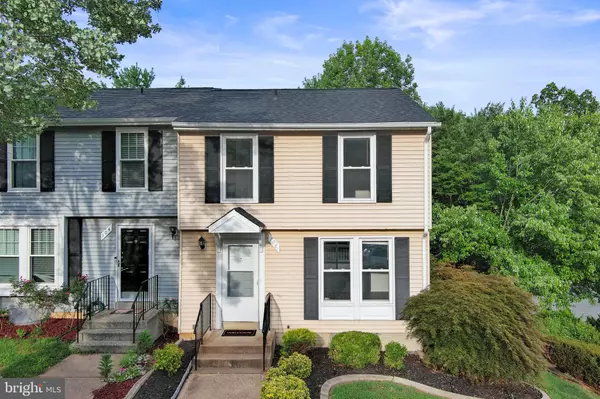For more information regarding the value of a property, please contact us for a free consultation.
106 CARNABY ST Stafford, VA 22554
Want to know what your home might be worth? Contact us for a FREE valuation!

Our team is ready to help you sell your home for the highest possible price ASAP
Key Details
Sold Price $363,000
Property Type Townhouse
Sub Type End of Row/Townhouse
Listing Status Sold
Purchase Type For Sale
Square Footage 1,640 sqft
Price per Sqft $221
Subdivision Canterbury Village
MLS Listing ID VAST2031146
Sold Date 09/09/24
Style Colonial
Bedrooms 4
Full Baths 2
Half Baths 2
HOA Fees $120/mo
HOA Y/N Y
Abv Grd Liv Area 1,100
Originating Board BRIGHT
Year Built 1988
Annual Tax Amount $1,406
Tax Year 2006
Property Description
Prepare to be amazed by the best value in Stafford, VA!
This stunningly renovated 4-bedroom, 2-full bath, and 2-half bath end-unit townhome is practically brand new and bursting with upgrades! Step inside and be greeted by sleek luxury vinyl plank flooring that leads to a dazzling, fully revamped kitchen with all-new appliances, sparkling countertops, and stylish cabinets.
Imagine sipping your morning coffee on the expansive deck overlooking your private, fully fenced backyard—a perfect retreat for relaxation and entertaining. The main level also features a chic half bath for convenience.
Upstairs, the primary suite is your sanctuary with a wholly renovated en-suite bath. Two additional bedrooms and a renovated hall bath complete this level, offering comfort and style at every turn. Need more space? The lower level has a cozy rec room with plush new carpet, an extra half bath, and an optional 4th bedroom ready to be customized to your needs! The current owners removed a door for a more open flow, but it can be easily replaced.
Let's talk practicality—a new HVAC system (September 2023), a new roof (November 2022), and all-new appliances (July 2024) mean you can move in without worry. Plus, with two assigned parking spaces, proximity to I-95, and nearby shopping like Target and Publix, this home is a commuter's dream and a shopper's delight.
Why settle for less when you can have it all? This is the feel of new construction at a price that can't be beaten. Don't miss your chance to call this incredible property home!
Location
State VA
County Stafford
Zoning R2
Rooms
Basement Outside Entrance, Rear Entrance, Fully Finished, Walkout Level
Interior
Interior Features Attic, Dining Area, Built-Ins, Crown Moldings, Window Treatments, Upgraded Countertops, Wood Floors, Floor Plan - Traditional
Hot Water Electric
Heating Heat Pump(s)
Cooling Heat Pump(s)
Equipment Dishwasher, Disposal, Dryer, Exhaust Fan, Icemaker, Oven/Range - Electric, Range Hood, Refrigerator, Washer
Fireplace N
Appliance Dishwasher, Disposal, Dryer, Exhaust Fan, Icemaker, Oven/Range - Electric, Range Hood, Refrigerator, Washer
Heat Source Electric
Exterior
Exterior Feature Deck(s)
Parking On Site 2
Fence Rear
Amenities Available Common Grounds, Tot Lots/Playground
Water Access N
Accessibility None
Porch Deck(s)
Garage N
Building
Lot Description Backs to Trees, Premium
Story 3
Foundation Brick/Mortar
Sewer Public Sewer
Water Public
Architectural Style Colonial
Level or Stories 3
Additional Building Above Grade, Below Grade
New Construction N
Schools
Elementary Schools Anthony Burns
High Schools Brooke Point
School District Stafford County Public Schools
Others
HOA Fee Include Management,Insurance,Reserve Funds,Sewer,Water
Senior Community No
Tax ID 30L 8 4
Ownership Condominium
Special Listing Condition Standard
Read Less

Bought with Beatriz Velez • Samson Properties



