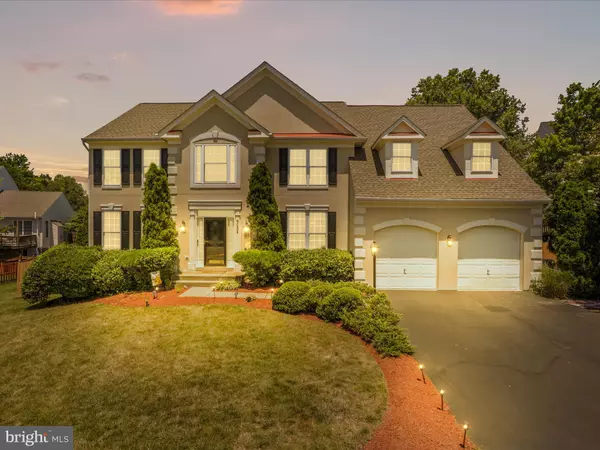For more information regarding the value of a property, please contact us for a free consultation.
9024 PADDINGTON CT Bristow, VA 20136
Want to know what your home might be worth? Contact us for a FREE valuation!

Our team is ready to help you sell your home for the highest possible price ASAP
Key Details
Sold Price $885,000
Property Type Single Family Home
Sub Type Detached
Listing Status Sold
Purchase Type For Sale
Square Footage 4,730 sqft
Price per Sqft $187
Subdivision Kingsbrooke
MLS Listing ID VAPW2073868
Sold Date 09/04/24
Style Colonial
Bedrooms 5
Full Baths 3
Half Baths 1
HOA Fees $76/qua
HOA Y/N Y
Abv Grd Liv Area 3,288
Originating Board BRIGHT
Year Built 2001
Annual Tax Amount $8,444
Tax Year 2024
Lot Size 9,069 Sqft
Acres 0.21
Property Description
Welcome to your dream home! Nestled in a quiet cul-de-sac, this spectacular Colonial residence features 5 bedrooms and an in-ground pool, promising a luxurious lifestyle.
As you enter, you'll be greeted by a sun-filled 2-story family room complete with a cozy fireplace. The expansive gourmet kitchen, boasting granite countertops and a breakfast bar is a chef's delight. Updated appliances equipped with a Samsung Smart Family Hub refrigerator, a Samsung cooktop with a range hood, a Bosch dishwasher, a GE double oven and Samsung washer and dryer, a new roof (2019), and one of two HVAC systems updated (2022). The pool has a new filter (2023) ensuring sparkling clean water for your enjoyment.
The main level also offers a bright office with a bay window and formal living and dining rooms perfect for entertaining. Ascend the grand staircase to find a catwalk leading to a spacious loft and the generous primary bedroom, which features a sitting area and a luxurious bath with a soaking tub and shower.
The stunning lower level is a true entertainment haven, featuring a theater room, a wet bar, a recreation room with a second fireplace, an exercise room, and a fifth bedroom with a full bath. Step outside to a fabulous Trex deck, adjacent to the pool in the fenced yard, perfect for outdoor gatherings.
Located in the amenity-rich Kingsbrooke community, you'll have access to a pool, tennis courts, a tot lot, and the highly regarded Bristow Run Elementary School.
This home is filled with upgrades and designed for comfortable, elegant living. Don't miss the chance to make it yours!
Location
State VA
County Prince William
Zoning R4
Rooms
Basement Walkout Stairs
Interior
Interior Features Ceiling Fan(s), Crown Moldings, Family Room Off Kitchen, Formal/Separate Dining Room, Kitchen - Island, Wood Floors
Hot Water Natural Gas
Heating Forced Air
Cooling Central A/C
Flooring Hardwood, Partially Carpeted, Vinyl, Ceramic Tile
Fireplaces Number 2
Fireplace Y
Heat Source Natural Gas
Exterior
Parking Features Garage - Front Entry, Garage Door Opener
Garage Spaces 4.0
Fence Wood
Pool Filtered, Heated, In Ground, Fenced
Water Access N
Accessibility None
Attached Garage 2
Total Parking Spaces 4
Garage Y
Building
Story 2
Foundation Concrete Perimeter
Sewer Public Hook/Up Avail
Water Public
Architectural Style Colonial
Level or Stories 2
Additional Building Above Grade, Below Grade
New Construction N
Schools
Elementary Schools Bristow Run
Middle Schools Gainesville
High Schools Patriot
School District Prince William County Public Schools
Others
Senior Community No
Tax ID 7496-01-3953
Ownership Fee Simple
SqFt Source Assessor
Special Listing Condition Standard
Read Less

Bought with Ganesh Pandey • DMV Realty, INC.
GET MORE INFORMATION




