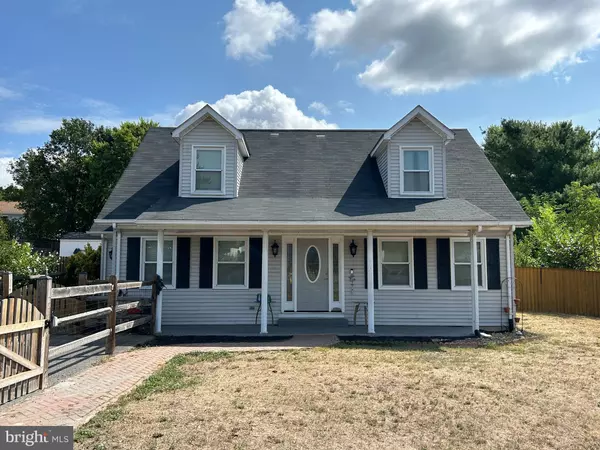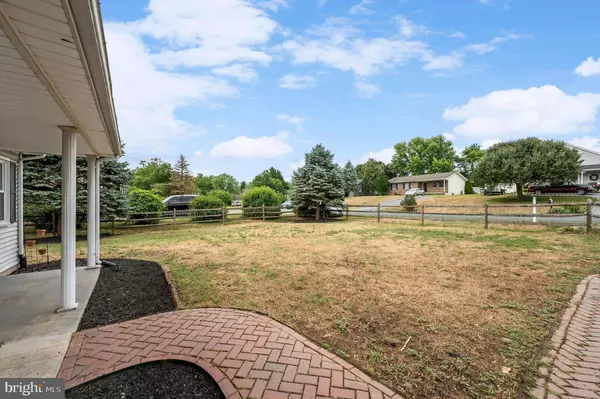For more information regarding the value of a property, please contact us for a free consultation.
217 KILLDEER RD Stephens City, VA 22655
Want to know what your home might be worth? Contact us for a FREE valuation!

Our team is ready to help you sell your home for the highest possible price ASAP
Key Details
Sold Price $332,000
Property Type Single Family Home
Sub Type Detached
Listing Status Sold
Purchase Type For Sale
Square Footage 1,983 sqft
Price per Sqft $167
Subdivision Greenbriar Village
MLS Listing ID VAFV2020682
Sold Date 09/04/24
Style Cape Cod
Bedrooms 3
Full Baths 2
HOA Y/N N
Abv Grd Liv Area 1,983
Originating Board BRIGHT
Year Built 1988
Annual Tax Amount $1,369
Tax Year 2022
Lot Size 0.279 Acres
Acres 0.28
Property Description
Welcome to this delightful home nestled in the heart of Stephens City. This property boasts spacious rooms and a versatile layout, perfect for both relaxation and entertaining. The fenced-in yard offers a private outdoor space, ideal for gardening, pets, or entertaining! This charming 3 bedroom 2 bath home presents a wonderful opportunity to personalize to your tastes. Whether you're a first-time buyer, looking to downsize, or searching for an investment property, this home has endless potential at a price you cannot beat!
Don't miss out on the chance to make this house your dream home. Schedule a showing today and explore the possibilities that await in this charming Greenbriar Village property!
Please note : Sellers have made several recents improvements to include updated kitchen flooring, painting, exterior power washing, new vapor barrier, plus more! Sellers offering a 1 year AHS home warranty , AND home and carpets to be professionally cleaned upon move out.
Location
State VA
County Frederick
Zoning RP
Direction South
Rooms
Other Rooms Living Room, Primary Bedroom, Bedroom 2, Bedroom 3, Kitchen, Foyer, Laundry, Mud Room, Bathroom 1, Bathroom 2
Interior
Interior Features Chair Railings, Combination Kitchen/Dining, Pantry, Bathroom - Tub Shower, Walk-in Closet(s), Window Treatments, Ceiling Fan(s), Kitchen - Table Space
Hot Water Electric
Heating Heat Pump(s)
Cooling Central A/C
Equipment Built-In Microwave, Dishwasher, Disposal, Dryer, Dryer - Electric, Dryer - Front Loading, Refrigerator, Washer, Oven/Range - Electric
Fireplace N
Appliance Built-In Microwave, Dishwasher, Disposal, Dryer, Dryer - Electric, Dryer - Front Loading, Refrigerator, Washer, Oven/Range - Electric
Heat Source Electric
Laundry Has Laundry, Main Floor
Exterior
Exterior Feature Patio(s), Porch(es)
Fence Fully, Privacy, Rear, Wood
Utilities Available Cable TV Available, Under Ground
Water Access N
Roof Type Shingle
Accessibility None
Porch Patio(s), Porch(es)
Garage N
Building
Lot Description Front Yard, Landscaping, Rear Yard, Cul-de-sac
Story 1.5
Foundation Crawl Space
Sewer Public Sewer
Water Public
Architectural Style Cape Cod
Level or Stories 1.5
Additional Building Above Grade, Below Grade
New Construction N
Schools
Elementary Schools Bass-Hoover
Middle Schools Robert E. Aylor
High Schools Sherando
School District Frederick County Public Schools
Others
Senior Community No
Tax ID 75E 3 2 183
Ownership Fee Simple
SqFt Source Estimated
Special Listing Condition Standard
Read Less

Bought with Sydney Beckman • EXP Realty, LLC
GET MORE INFORMATION




