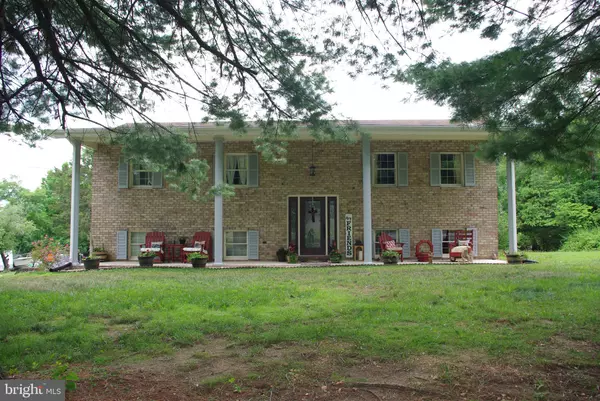For more information regarding the value of a property, please contact us for a free consultation.
1156 CONSERVATION DR Hedgesville, WV 25427
Want to know what your home might be worth? Contact us for a FREE valuation!

Our team is ready to help you sell your home for the highest possible price ASAP
Key Details
Sold Price $404,000
Property Type Single Family Home
Sub Type Detached
Listing Status Sold
Purchase Type For Sale
Square Footage 2,160 sqft
Price per Sqft $187
Subdivision Northwood Ranch Estates
MLS Listing ID WVBE2030640
Sold Date 08/27/24
Style Split Foyer
Bedrooms 4
Full Baths 3
HOA Y/N N
Abv Grd Liv Area 1,288
Originating Board BRIGHT
Year Built 1979
Annual Tax Amount $1,376
Tax Year 2022
Lot Size 1.310 Acres
Acres 1.31
Property Description
Welcome to this charming split foyer home nestled on 1.31 acres of serene land. This property boasts 4 spacious bedrooms and 3 bathrooms, offering ample space for your family. The basement features a fully equipped in-law suite with a full kitchen, perfect for guests or extended family. The 2-car garage is fully heated and cooled, providing comfort year-round. The home also features new heat pump systems for energy efficiency and an asphalt driveway for easy access. The property is adorned with mature shade trees, enhancing its natural beauty. You'll love the covered front concrete porch that spans the width of the house, ideal for relaxing and enjoying the peaceful surroundings. Located close to Martinsburg, you'll have convenient access to all the city has to offer while still being off the beaten path in a very quiet location where you can enjoy the sounds of wildlife from your front porch. This home combines modern comforts with a touch of nature, making it the perfect retreat
Location
State WV
County Berkeley
Zoning 101
Rooms
Main Level Bedrooms 3
Interior
Hot Water Electric
Heating Heat Pump(s)
Cooling Central A/C
Fireplaces Number 3
Fireplace Y
Heat Source Electric
Exterior
Parking Features Basement Garage, Garage - Side Entry
Garage Spaces 2.0
Water Access N
Roof Type Asphalt
Accessibility None
Attached Garage 2
Total Parking Spaces 2
Garage Y
Building
Story 2
Foundation Block
Sewer On Site Septic
Water Public
Architectural Style Split Foyer
Level or Stories 2
Additional Building Above Grade, Below Grade
New Construction N
Schools
School District Berkeley County Schools
Others
Pets Allowed Y
Senior Community No
Tax ID 04 8002800110000
Ownership Fee Simple
SqFt Source Assessor
Acceptable Financing Cash, Conventional, FHA, USDA, VA
Listing Terms Cash, Conventional, FHA, USDA, VA
Financing Cash,Conventional,FHA,USDA,VA
Special Listing Condition Standard
Pets Allowed Cats OK, Dogs OK
Read Less

Bought with Kyle Jason Colliflower • Charis Realty Group
GET MORE INFORMATION




